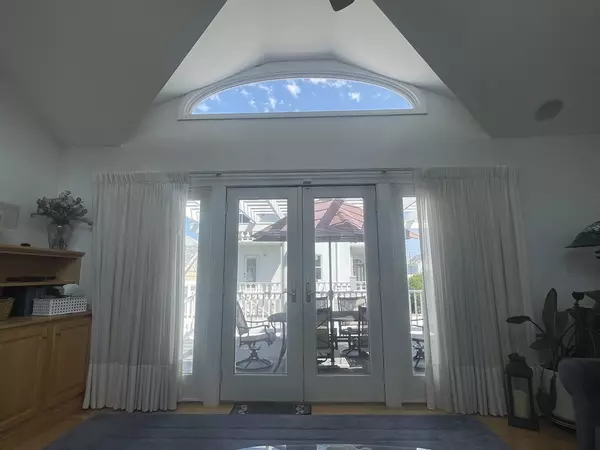$835,000
$749,900
11.3%For more information regarding the value of a property, please contact us for a free consultation.
63 H St Hull, MA 02045
3 Beds
2 Baths
1,227 SqFt
Key Details
Sold Price $835,000
Property Type Single Family Home
Sub Type Single Family Residence
Listing Status Sold
Purchase Type For Sale
Square Footage 1,227 sqft
Price per Sqft $680
Subdivision Alphabets
MLS Listing ID 73154694
Sold Date 10/24/23
Style Cottage
Bedrooms 3
Full Baths 2
HOA Y/N false
Year Built 1935
Annual Tax Amount $5,747
Tax Year 2023
Lot Size 5,227 Sqft
Acres 0.12
Property Description
Charming 3 Bedroom, 2 Bath Beach Cottage steps from the ocean! This enchanting cottage offers the perfect blend of coastal living and modern comfort. Key Features: - 2 bedrooms and 1 bath on first floor, 1 bedroom and bathroom on lower level. Large covered front porch, rear deck with PVC pergola for entertaining and soaking up the sea breeze. - Inviting family room addition with a cozy gas fireplace insert. Cobblestone driveway and walkway for a touch of rustic charm. - Beautiful custom stonewall adds character to the enclosed yard. Enjoy well water and peace of mind with a full house Generac generator. Whether you're seeking a permanent beachside retreat or a vacation haven, this cottage offers the quintessential coastal lifestyle you've been dreaming of. Open House 9/10 (1-3 pm)
Location
State MA
County Plymouth
Area The Alphabets
Zoning SFA
Direction Nantasket Ave. to H St. (beachside)
Rooms
Family Room Ceiling Fan(s), Vaulted Ceiling(s), Closet/Cabinets - Custom Built, Flooring - Hardwood, French Doors, Cable Hookup, Deck - Exterior, Gas Stove
Basement Full, Partially Finished, Walk-Out Access, Interior Entry, Concrete
Primary Bedroom Level First
Dining Room Flooring - Hardwood
Kitchen Flooring - Hardwood, Countertops - Stone/Granite/Solid, Kitchen Island, Cable Hookup, Exterior Access, Stainless Steel Appliances, Lighting - Pendant, Crown Molding
Interior
Interior Features Wired for Sound
Heating Central, Hot Water, Natural Gas
Cooling Central Air, Window Unit(s)
Flooring Wood, Tile, Concrete, Hardwood
Fireplaces Number 1
Appliance Oven, Dishwasher, Disposal, Microwave, Countertop Range, Refrigerator, Range Hood, Plumbed For Ice Maker, Utility Connections for Gas Range, Utility Connections for Gas Oven, Utility Connections for Gas Dryer
Laundry In Basement, Washer Hookup
Exterior
Exterior Feature Porch, Deck - Wood, Patio, Rain Gutters, Storage, Screens, Fenced Yard, Stone Wall, Other
Fence Fenced/Enclosed, Fenced
Community Features Public Transportation, Shopping, Park, Public School
Utilities Available for Gas Range, for Gas Oven, for Gas Dryer, Washer Hookup, Icemaker Connection, Generator Connection
Waterfront Description Beach Front, Ocean, Walk to, 0 to 1/10 Mile To Beach, Beach Ownership(Public)
Roof Type Shingle
Total Parking Spaces 3
Garage No
Building
Lot Description Flood Plain, Level
Foundation Concrete Perimeter
Sewer Public Sewer
Water Public, Private
Architectural Style Cottage
Schools
Elementary Schools Jacobs
Middle Schools Memorial
High Schools Hull High
Others
Senior Community false
Read Less
Want to know what your home might be worth? Contact us for a FREE valuation!

Our team is ready to help you sell your home for the highest possible price ASAP
Bought with James Nikas • James Nikas
GET MORE INFORMATION




