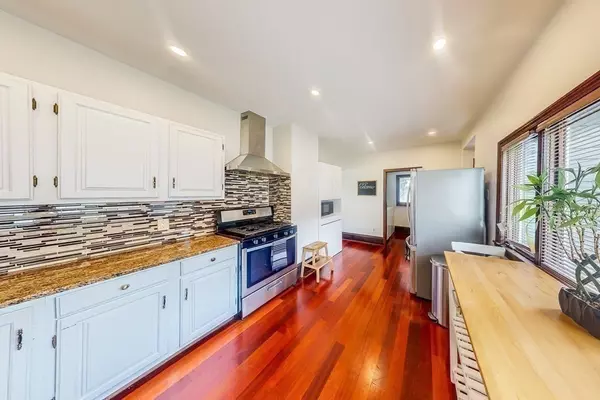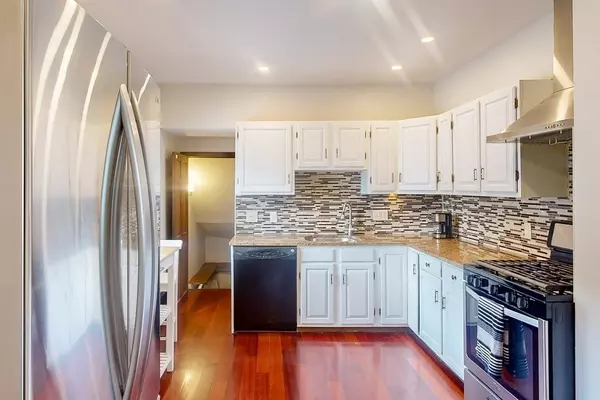$825,000
$799,000
3.3%For more information regarding the value of a property, please contact us for a free consultation.
8 Church St Melrose, MA 02176
3 Beds
1.5 Baths
1,654 SqFt
Key Details
Sold Price $825,000
Property Type Single Family Home
Sub Type Single Family Residence
Listing Status Sold
Purchase Type For Sale
Square Footage 1,654 sqft
Price per Sqft $498
MLS Listing ID 73159571
Sold Date 10/31/23
Style Colonial
Bedrooms 3
Full Baths 1
Half Baths 1
HOA Y/N false
Year Built 1895
Annual Tax Amount $6,249
Tax Year 2023
Lot Size 0.280 Acres
Acres 0.28
Property Description
Charming 3 bed NE colonial with farmers porch overlooking gorgeous manicured yard. High ceilings, hardwood flooring, first floor half bath and laundry room, ample windows, central heat & A/C. Many recent updates (see attached) including roof, systems and exterior painting. Large eat-in kitchen with views overlooking the yard. Generously sized bedrooms and recently refreshed second floor bathroom with skylight. Finished lower level & large basement storage area. A gardener's paradise awaits you with three unique (and flat) fenced-in yard areas and a patio accented with an ornate stone retaining wall. The house is tucked away from busy streets, yet conveniently located for commuting to Boston - a block from an MBTA bus stop (to Malden Center Station) and less than a mile from Oak Grove T Station. With its close proximity to Pine Banks Park (hiking trail, dog park, children's play area), Melrose Commons (playground) and Stone Zoo, the house offers easy access to local amenities.
Location
State MA
County Middlesex
Zoning URA
Direction Lebanon St. to Church St.
Rooms
Basement Full, Partially Finished, Walk-Out Access
Primary Bedroom Level Second
Dining Room Flooring - Hardwood, Window(s) - Bay/Bow/Box, Open Floorplan
Kitchen Flooring - Hardwood, Window(s) - Bay/Bow/Box, Countertops - Stone/Granite/Solid, Recessed Lighting, Stainless Steel Appliances
Interior
Interior Features Recessed Lighting, Game Room
Heating Forced Air, Natural Gas
Cooling Central Air
Flooring Tile, Carpet, Hardwood, Flooring - Wall to Wall Carpet
Appliance Utility Connections for Gas Range, Utility Connections for Electric Dryer
Laundry Flooring - Hardwood, Window(s) - Bay/Bow/Box, First Floor
Exterior
Exterior Feature Porch, Patio, Storage
Community Features Public Transportation, Shopping, Pool, Medical Facility, Public School, T-Station
Utilities Available for Gas Range, for Electric Dryer
Roof Type Shingle
Total Parking Spaces 4
Garage No
Building
Lot Description Corner Lot, Gentle Sloping
Foundation Irregular
Sewer Public Sewer
Water Public
Architectural Style Colonial
Others
Senior Community false
Acceptable Financing Contract
Listing Terms Contract
Read Less
Want to know what your home might be worth? Contact us for a FREE valuation!

Our team is ready to help you sell your home for the highest possible price ASAP
Bought with Chris Kostopoulos Group • Keller Williams Realty
GET MORE INFORMATION




