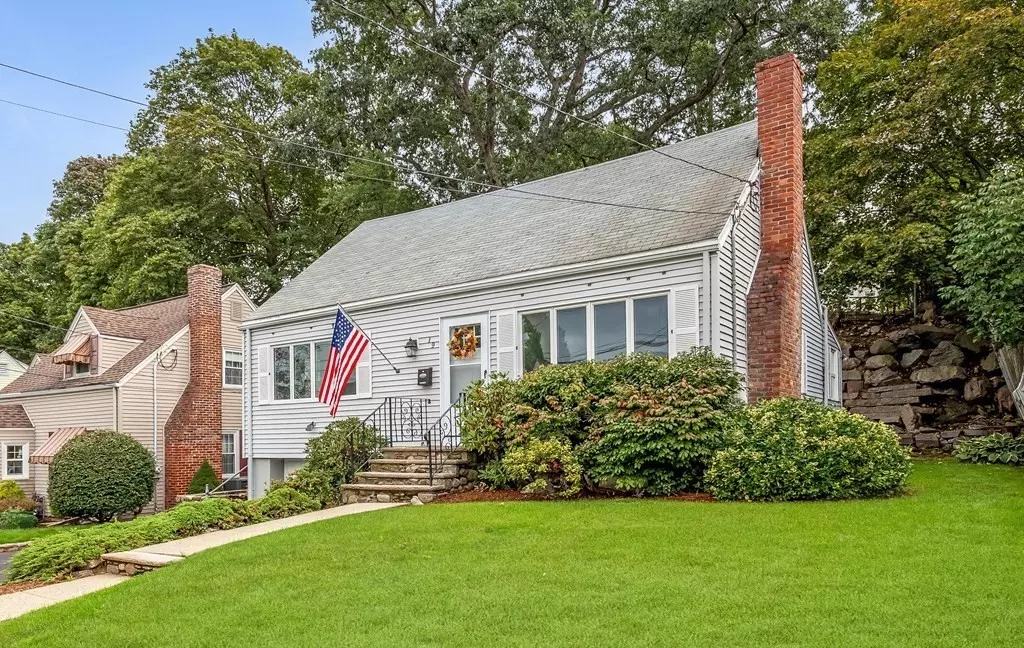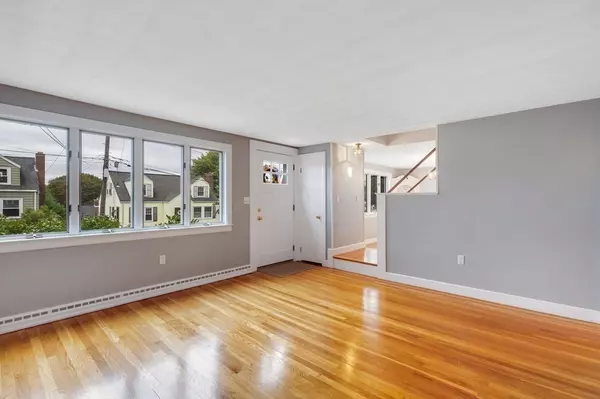$640,000
$644,900
0.8%For more information regarding the value of a property, please contact us for a free consultation.
19 Elliott Street Melrose, MA 02176
2 Beds
2 Baths
1,781 SqFt
Key Details
Sold Price $640,000
Property Type Single Family Home
Sub Type Single Family Residence
Listing Status Sold
Purchase Type For Sale
Square Footage 1,781 sqft
Price per Sqft $359
MLS Listing ID 73164783
Sold Date 10/30/23
Style Cape
Bedrooms 2
Full Baths 2
HOA Y/N false
Year Built 1955
Annual Tax Amount $6,738
Tax Year 2023
Lot Size 3,920 Sqft
Acres 0.09
Property Description
Beautiful Cape on beautiful tree lined street in quiet residential neighborhood in the desired east side of Melrose. Livingroom has fireplace with mantle that features dentil moulding. Formal dining room has two built in China Cabinets. Eat in kitchen has lots of good countertop and cabinet space. The first floor family room has beamed ceilings, engineered flooring and sliders to a private deck. The family room would make an awesome 3rd bedroom. Hardwood flooring throughout the first floor. First floor bath has a handicap sit in whirlpool tub. Generous size second floor bedrooms have lots of closet space. Andersen windows, vinyl siding and roof appear to be in good repair. Two water meters & irrigation system. Lots of mature plantings on the front yard. The interior of this home has been recently painted and is in great condition. Call listing Realtor for any questions. Offers if any due in one email by 5:00 PM on or before Tuesday October 3rd.
Location
State MA
County Middlesex
Zoning URA
Direction Lebanon Street to Appleton Street to Elliot Street
Rooms
Family Room Beamed Ceilings, Flooring - Laminate, Cable Hookup, Deck - Exterior, Exterior Access, Slider, Closet - Double
Basement Partial, Walk-Out Access, Interior Entry, Garage Access, Concrete, Unfinished
Primary Bedroom Level Second
Dining Room Closet/Cabinets - Custom Built, Flooring - Hardwood, Cable Hookup
Kitchen Flooring - Hardwood, Countertops - Paper Based, Gas Stove, Lighting - Overhead
Interior
Heating Forced Air, Natural Gas
Cooling None
Flooring Tile, Hardwood, Wood Laminate
Fireplaces Number 1
Fireplaces Type Living Room
Appliance Range, Dishwasher, Disposal, Microwave, Utility Connections for Gas Range, Utility Connections for Gas Oven, Utility Connections for Electric Dryer
Laundry In Basement, Washer Hookup
Exterior
Exterior Feature Deck, Deck - Wood, Rain Gutters, Sprinkler System, Screens, Stone Wall
Garage Spaces 1.0
Community Features Public Transportation, Shopping, Park, Golf, Medical Facility, Conservation Area, Highway Access, House of Worship, Private School, Public School
Utilities Available for Gas Range, for Gas Oven, for Electric Dryer, Washer Hookup
Roof Type Shingle
Total Parking Spaces 1
Garage Yes
Building
Lot Description Level
Foundation Block
Sewer Public Sewer
Water Public
Architectural Style Cape
Schools
Elementary Schools Apply
Middle Schools Mmvms
High Schools Melrose High
Others
Senior Community false
Read Less
Want to know what your home might be worth? Contact us for a FREE valuation!

Our team is ready to help you sell your home for the highest possible price ASAP
Bought with Patricia Sands • Coldwell Banker Realty - Concord
GET MORE INFORMATION




