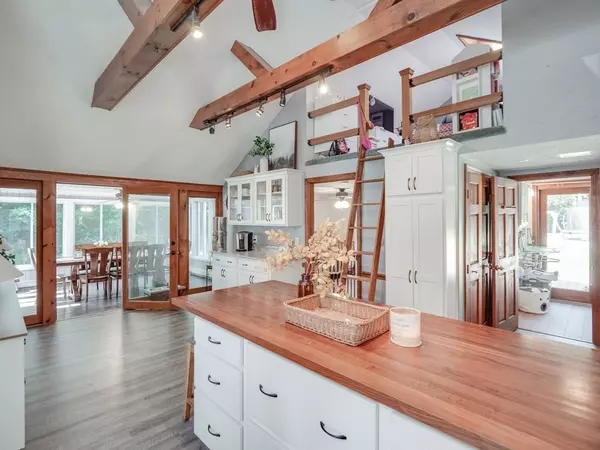$475,000
$490,000
3.1%For more information regarding the value of a property, please contact us for a free consultation.
47 Dunn Rd Ashburnham, MA 01430
3 Beds
2 Baths
1,909 SqFt
Key Details
Sold Price $475,000
Property Type Single Family Home
Sub Type Single Family Residence
Listing Status Sold
Purchase Type For Sale
Square Footage 1,909 sqft
Price per Sqft $248
MLS Listing ID 73154599
Sold Date 10/31/23
Style Contemporary
Bedrooms 3
Full Baths 2
HOA Fees $66/ann
HOA Y/N true
Year Built 1982
Annual Tax Amount $5,831
Tax Year 2023
Lot Size 1.580 Acres
Acres 1.58
Property Description
Welcome to this breathtaking Contemporary home with waterfront access to Sunset Lake in Ashburnham, Massachusetts. This single-family home offers an open-concept design that showcases soaring beamed ceilings, skylights, and a cozy fireplace living room. The kitchen has granite countertops, a butcher block island, and a loft above. For those who work remotely, there is a convenient home office with a separate entry. Step outside and you'll find a wrap-around wood/composite deck, perfect for entertaining. This property also includes a parcel of land that grants membership to the Far Hills Association, allowing for beach and water rights.
Location
State MA
County Worcester
Zoning RES
Direction Rt. 12 to Depot Rd. which becomes Dunn Rd.
Rooms
Basement Full, Partially Finished, Walk-Out Access, Concrete
Primary Bedroom Level First
Dining Room Flooring - Laminate
Kitchen Cathedral Ceiling(s), Ceiling Fan(s), Flooring - Laminate, Countertops - Stone/Granite/Solid, Kitchen Island, Cabinets - Upgraded, Open Floorplan, Remodeled, Stainless Steel Appliances, Sunken
Interior
Interior Features Ceiling Fan(s), Sun Room, Loft, Central Vacuum
Heating Forced Air, Baseboard, Electric Baseboard, Oil
Cooling Window Unit(s)
Flooring Carpet, Laminate, Flooring - Laminate, Flooring - Wall to Wall Carpet
Fireplaces Number 1
Fireplaces Type Living Room
Appliance Range, Dishwasher, Microwave, Refrigerator, Plumbed For Ice Maker, Utility Connections for Electric Range, Utility Connections for Electric Dryer
Laundry Electric Dryer Hookup, Washer Hookup, In Basement
Exterior
Exterior Feature Deck, Deck - Wood, Deck - Composite, Storage, Fenced Yard
Fence Fenced
Community Features Walk/Jog Trails, Bike Path, House of Worship, Private School
Utilities Available for Electric Range, for Electric Dryer, Washer Hookup, Icemaker Connection
Waterfront Description Beach Front, Lake/Pond, Walk to, 1/10 to 3/10 To Beach, Beach Ownership(Association)
Roof Type Shingle
Total Parking Spaces 10
Garage No
Building
Foundation Concrete Perimeter
Sewer Private Sewer
Water Public
Architectural Style Contemporary
Schools
Elementary Schools John R Briggs
Middle Schools Overlook
High Schools Oakmont
Others
Senior Community false
Read Less
Want to know what your home might be worth? Contact us for a FREE valuation!

Our team is ready to help you sell your home for the highest possible price ASAP
Bought with Michele Mathieu • LAER Realty Partners
GET MORE INFORMATION




