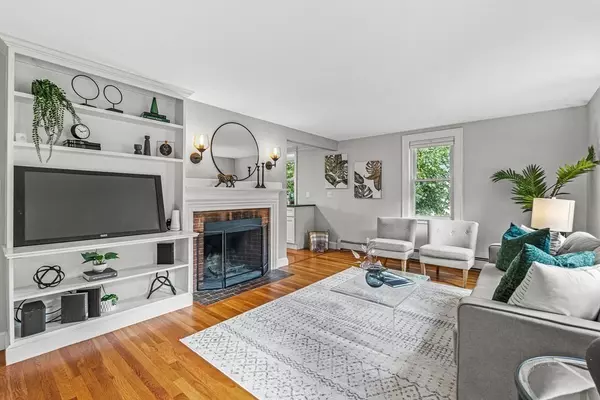$715,000
$689,000
3.8%For more information regarding the value of a property, please contact us for a free consultation.
36 Mt. Vernon Avenue Melrose, MA 02176
3 Beds
1 Bath
1,212 SqFt
Key Details
Sold Price $715,000
Property Type Single Family Home
Sub Type Single Family Residence
Listing Status Sold
Purchase Type For Sale
Square Footage 1,212 sqft
Price per Sqft $589
MLS Listing ID 73161620
Sold Date 11/02/23
Style Cape
Bedrooms 3
Full Baths 1
HOA Y/N false
Year Built 1942
Annual Tax Amount $5,770
Tax Year 2023
Lot Size 9,147 Sqft
Acres 0.21
Property Description
This charming Cape boasts a harmonious fusion of original details and contemporary upgrades, gracing a prime spot near downtown Melrose and the train station. Immaculate and inviting, you'll adore the sought-after modern kitchen, sun-drenched living area, formal dining space and working fireplace. The primary bedroom on the first floor leads to a private patio and is down the hall from the updated bath. Ascending the stairs reveals two additional bedrooms, with the smaller one serving as an ideal office space if needed. With ample closet space throughout, storage quandaries are effortlessly resolved. Nestled on a generous .21-acre lot, this residence offers boundless outdoor potential, whether for serene patio lounging, gardening pursuits, or lively outdoor gatherings. Meticulous upkeep and care shines through. This delightful home offers an idyllic living experience in a coveted locale
Location
State MA
County Middlesex
Zoning URB
Direction House is on the corner of Mt. Vernon Ave & Rockview Ave.
Rooms
Basement Interior Entry, Bulkhead
Primary Bedroom Level First
Dining Room Closet, Flooring - Hardwood
Kitchen Pantry, Countertops - Stone/Granite/Solid, Exterior Access, Remodeled, Stainless Steel Appliances
Interior
Heating Baseboard, Natural Gas
Cooling None
Flooring Tile, Hardwood
Fireplaces Number 1
Fireplaces Type Living Room
Appliance Range, Dishwasher, Microwave, Refrigerator, Washer, Dryer, Utility Connections for Gas Range
Laundry In Basement
Exterior
Exterior Feature Patio, Storage, Garden
Community Features Public Transportation, Shopping, Park, Medical Facility, Laundromat, Highway Access, House of Worship, Public School, T-Station, Sidewalks
Utilities Available for Gas Range
Roof Type Shingle
Total Parking Spaces 2
Garage No
Building
Lot Description Corner Lot, Level, Sloped
Foundation Brick/Mortar
Sewer Public Sewer
Water Public
Architectural Style Cape
Others
Senior Community false
Acceptable Financing Contract
Listing Terms Contract
Read Less
Want to know what your home might be worth? Contact us for a FREE valuation!

Our team is ready to help you sell your home for the highest possible price ASAP
Bought with Team Ladner • RE/MAX Harmony
GET MORE INFORMATION




