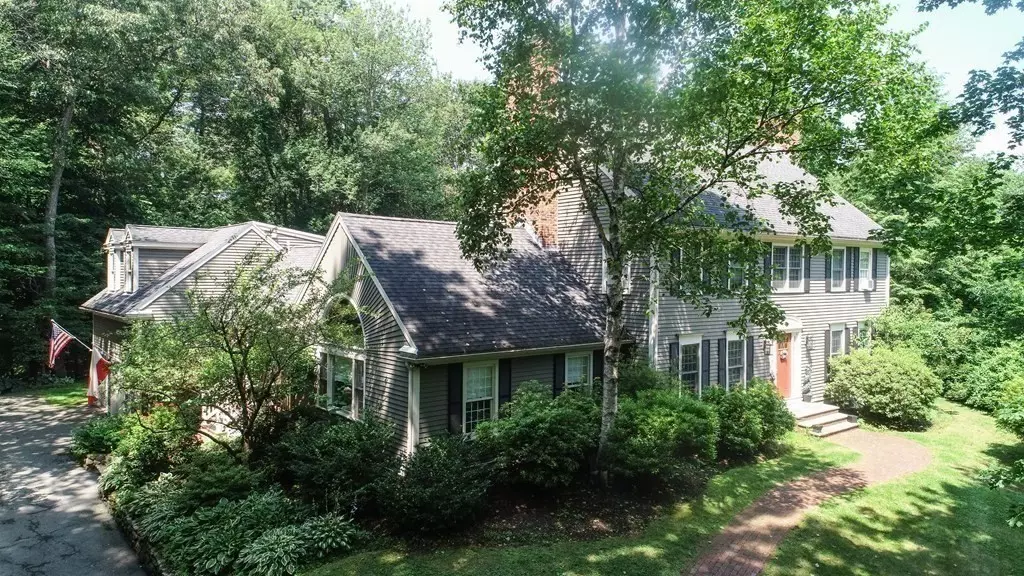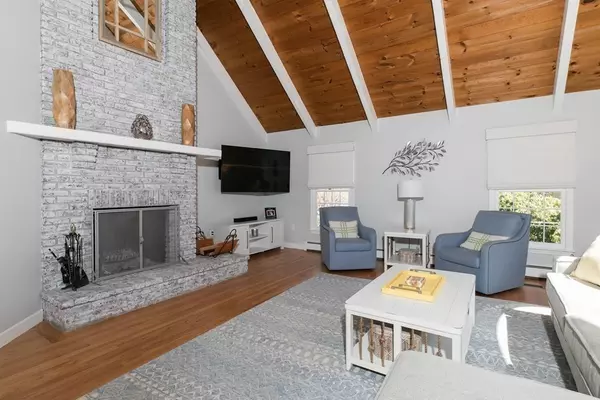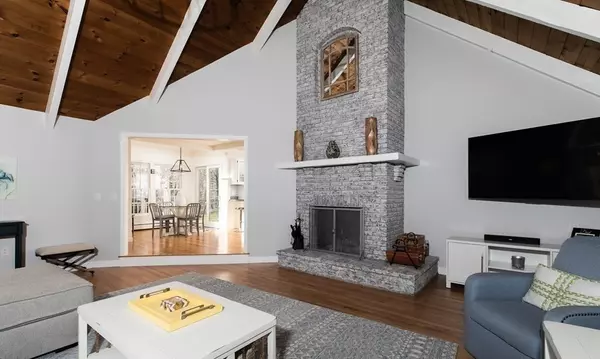$1,325,000
$1,375,000
3.6%For more information regarding the value of a property, please contact us for a free consultation.
193 Woodland Mead Hamilton, MA 01982
5 Beds
3.5 Baths
3,863 SqFt
Key Details
Sold Price $1,325,000
Property Type Single Family Home
Sub Type Single Family Residence
Listing Status Sold
Purchase Type For Sale
Square Footage 3,863 sqft
Price per Sqft $342
MLS Listing ID 73133051
Sold Date 11/03/23
Style Colonial
Bedrooms 5
Full Baths 3
Half Baths 1
HOA Y/N false
Year Built 1988
Annual Tax Amount $18,418
Tax Year 2023
Lot Size 1.510 Acres
Acres 1.51
Property Description
Rare private setting on a beautiful winding road in downtown Hamilton. This colonial sits up on a knoll on 1.51 acres. Enjoy the fabulous fenced yard with an ideally sited in-ground pool. The family room beside the kitchen has a dramatic vaulted ceiling, white washed brick chimney and a raised hearth, and fireplace. Expansive white kitchen with granite, dining area, breakfast bar, fireplace and sliders to the back deck. Details in the dining room include wainscoting, a bay window and updated lighting. Open the French doors to the screened porch from the front to back living room with the 3rd fireplace. First floor office with glass French doors off the front foyer. There is a 5th ensuite bedroom with separate stairway. Attached 2-car garage, mudroom with half bath, and 1st floor laundry with exterior access. Close to the commuter rail, shops, and restaurants. Near miles of trails, Crane beach, Audubon Sanctuary, Bradley Palmer State Park, Essex County Greenbelt properties and more.
Location
State MA
County Essex
Zoning R1B
Direction Asbury Street to Woodland Meade
Rooms
Family Room Cathedral Ceiling(s), Flooring - Hardwood
Basement Full, Interior Entry, Concrete
Primary Bedroom Level Second
Dining Room Flooring - Hardwood, Window(s) - Bay/Bow/Box, Wainscoting, Crown Molding
Kitchen Skylight, Flooring - Hardwood, Dining Area, Countertops - Stone/Granite/Solid, Breakfast Bar / Nook, Deck - Exterior, Exterior Access, Open Floorplan, Recessed Lighting, Slider, Stainless Steel Appliances, Lighting - Pendant
Interior
Interior Features Bathroom - Tiled With Tub & Shower, Recessed Lighting, Slider, Closet, Bathroom, Office, Sun Room, Mud Room, Foyer, Internet Available - Broadband
Heating Baseboard, Propane
Cooling Central Air, Window Unit(s)
Flooring Tile, Carpet, Hardwood, Flooring - Stone/Ceramic Tile, Flooring - Hardwood, Flooring - Wood
Fireplaces Number 3
Fireplaces Type Family Room, Kitchen, Living Room
Appliance Range, Dishwasher, Microwave, Refrigerator, Washer, Dryer, Utility Connections for Electric Range, Utility Connections for Electric Dryer
Laundry Flooring - Stone/Ceramic Tile, Deck - Exterior, Exterior Access, First Floor, Washer Hookup
Exterior
Exterior Feature Porch, Deck, Pool - Inground, Rain Gutters, Screens, Fenced Yard
Garage Spaces 2.0
Fence Fenced
Pool In Ground
Community Features Public Transportation, Shopping, Pool, Tennis Court(s), Park, Walk/Jog Trails, Stable(s), Golf, Medical Facility, Conservation Area, Marina, Private School, Public School, T-Station, University
Utilities Available for Electric Range, for Electric Dryer, Washer Hookup
Waterfront Description Beach Front,Lake/Pond,Ocean,Beach Ownership(Public)
View []
Roof Type Shingle
Total Parking Spaces 4
Garage Yes
Private Pool true
Building
Lot Description Wooded, Level
Foundation Concrete Perimeter, Irregular
Sewer Inspection Required for Sale, Private Sewer
Water Public
Architectural Style Colonial
Schools
Middle Schools Miles River
High Schools Hwrhs
Others
Pets Allowed []
Senior Community false
Acceptable Financing []
Listing Terms []
Special Listing Condition []
Read Less
Want to know what your home might be worth? Contact us for a FREE valuation!

Our team is ready to help you sell your home for the highest possible price ASAP
Bought with The Lopes Group • J. Barrett & Company
GET MORE INFORMATION




