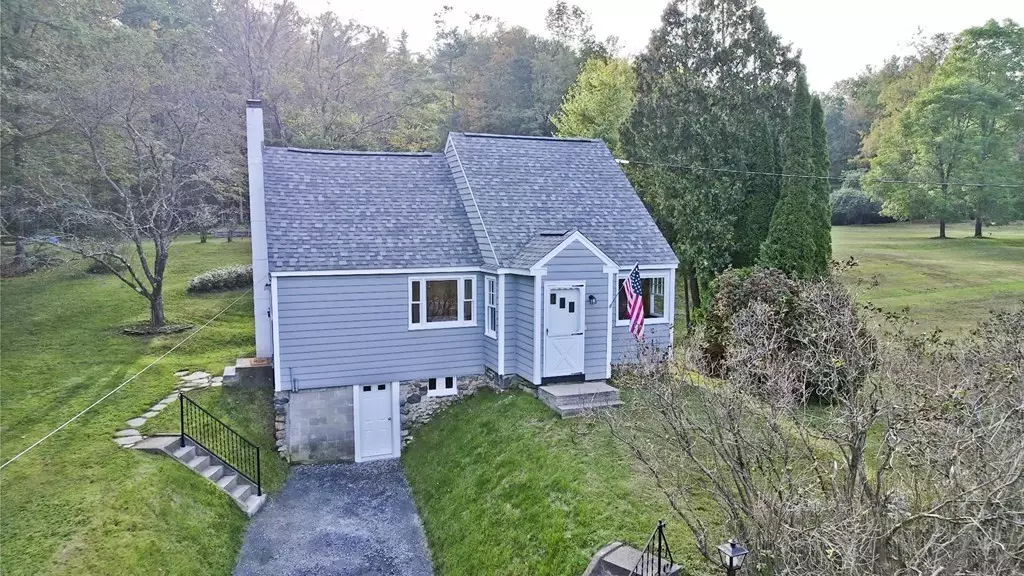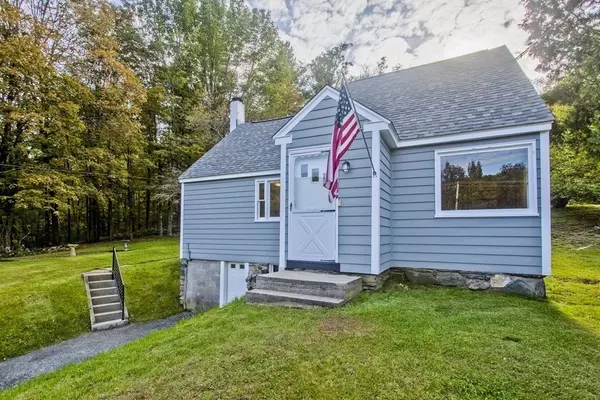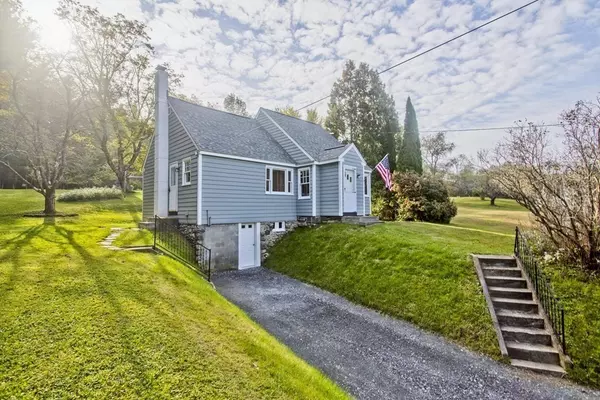$271,000
$250,000
8.4%For more information regarding the value of a property, please contact us for a free consultation.
605 Berkshire Trail Cummington, MA 01026
3 Beds
1 Bath
1,152 SqFt
Key Details
Sold Price $271,000
Property Type Single Family Home
Sub Type Single Family Residence
Listing Status Sold
Purchase Type For Sale
Square Footage 1,152 sqft
Price per Sqft $235
MLS Listing ID 73165366
Sold Date 11/03/23
Style Cape
Bedrooms 3
Full Baths 1
HOA Y/N false
Year Built 1952
Annual Tax Amount $2,392
Tax Year 2023
Lot Size 1.040 Acres
Acres 1.04
Property Description
Looking for your first home or a new home? here it is .... move right into this recently updated well maintained cape that has been freshly painted inside and out. Hardwood floors have been sanded and refinished, new laminate flooring, new carpet, new hot water tank , a new roof in the last year, new refrigerator, stove, and includes a washer/dryer, ultra clean, all that is left for you to move in and enjoy the upcoming holiday seasons. Located on Rt 9 you will surely enjoy where this property sits as its surrounded with soon to be fall foliage, the yard has ample sun making gardening a great space that is roughed out already for you, if you enjoy to do so. there is a storage shed and trails through the back yard on this lovely landscaped parcel. Enjoy country life that is within about a 30 minutes or less to Berkshire county and Northampton. Deadline for offers is Wednesday Oct 4, 2023 at 6 pm
Location
State MA
County Hampshire
Zoning rr
Direction rt 9 IS Berkshire Trail (be careful with gps.) Property is 1/2 mile on the left after the old creame
Rooms
Basement Partial, Crawl Space, Concrete, Unfinished
Primary Bedroom Level First
Kitchen Flooring - Laminate
Interior
Interior Features Office, High Speed Internet
Heating Oil
Cooling Window Unit(s)
Flooring Carpet, Hardwood, Flooring - Hardwood
Fireplaces Number 1
Fireplaces Type Living Room
Appliance Range, Microwave, Refrigerator, Washer, Dryer, Other, Utility Connections for Electric Range, Utility Connections for Electric Dryer
Laundry First Floor
Exterior
Exterior Feature Storage, Garden
Community Features Walk/Jog Trails
Utilities Available for Electric Range, for Electric Dryer
Waterfront Description Beach Front,Lake/Pond
Roof Type Shingle
Total Parking Spaces 2
Garage Yes
Building
Lot Description Gentle Sloping, Level
Foundation Block, Stone
Sewer Private Sewer
Water Private
Architectural Style Cape
Others
Senior Community false
Read Less
Want to know what your home might be worth? Contact us for a FREE valuation!

Our team is ready to help you sell your home for the highest possible price ASAP
Bought with Kimberly Kuplast • LAER Realty Partners
GET MORE INFORMATION




