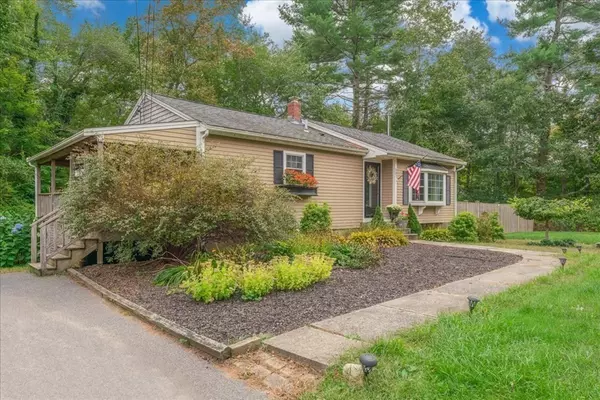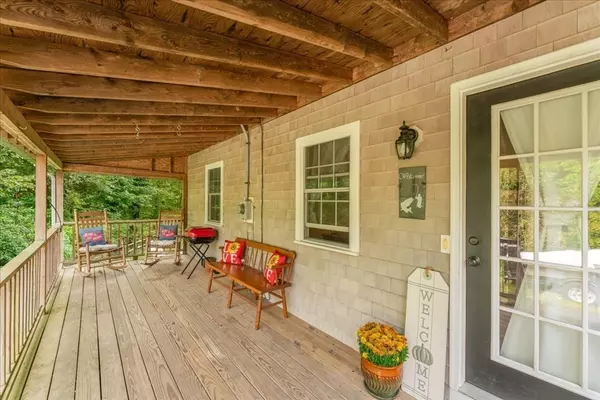$460,000
$399,900
15.0%For more information regarding the value of a property, please contact us for a free consultation.
501 Thompson St Halifax, MA 02338
3 Beds
1 Bath
990 SqFt
Key Details
Sold Price $460,000
Property Type Single Family Home
Sub Type Single Family Residence
Listing Status Sold
Purchase Type For Sale
Square Footage 990 sqft
Price per Sqft $464
MLS Listing ID 73164629
Sold Date 10/31/23
Style Ranch
Bedrooms 3
Full Baths 1
HOA Y/N false
Year Built 1972
Annual Tax Amount $5,488
Tax Year 2023
Lot Size 0.920 Acres
Acres 0.92
Property Description
Welcome home to this adorable ranch with beautiful curb appeal. This home is situated on nearly an acre of land ripe with lush greenery and mature flowers for natural privacy. The oversized side farmers porch which overlooks the large backyard is sure to be a favorite part of your day, whether its during your coffee in the morning or during the evenings as you whined down after a long day. As you enter the home from the farmers porch you will enter the spacious eat in kitchen which then leads you through a hallway to the oversized living room with beautiful bay window bringing in ample sunshine. You will also find 3 good sized bedrooms and a full bathroom on this level. Do not forget the full unfinished walk out basement, which is waiting for your ideas and allows for ample storage, mechanicals, & laundry. Do not forget the oversized fully fenced in backyard with 16x10 storage shed, perfect for entertaining and enjoying the outdoors. See for yourself why this home is so ideal!
Location
State MA
County Plymouth
Zoning Resid
Direction GPS
Rooms
Basement Full, Walk-Out Access, Interior Entry, Sump Pump, Concrete, Unfinished
Primary Bedroom Level First
Kitchen Flooring - Vinyl, Exterior Access
Interior
Interior Features Internet Available - Unknown
Heating Baseboard, Oil
Cooling Central Air
Flooring Vinyl, Laminate, Hardwood
Appliance Range, Dishwasher, Refrigerator, Washer, Dryer, Utility Connections for Electric Range, Utility Connections for Electric Oven, Utility Connections for Electric Dryer
Laundry Electric Dryer Hookup, Exterior Access, Washer Hookup, In Basement
Exterior
Exterior Feature Porch, Patio, Covered Patio/Deck, Rain Gutters, Storage, Fenced Yard
Fence Fenced/Enclosed, Fenced
Community Features Park, Walk/Jog Trails, Stable(s), Golf, Conservation Area, House of Worship, Public School, T-Station
Utilities Available for Electric Range, for Electric Oven, for Electric Dryer, Washer Hookup
Roof Type Shingle
Total Parking Spaces 4
Garage No
Building
Lot Description Wooded, Cleared, Gentle Sloping
Foundation Concrete Perimeter
Sewer Private Sewer
Water Public
Architectural Style Ranch
Others
Senior Community false
Read Less
Want to know what your home might be worth? Contact us for a FREE valuation!

Our team is ready to help you sell your home for the highest possible price ASAP
Bought with Wm. Dwayne Stefano • Options 153, Mullen & Partners
GET MORE INFORMATION




