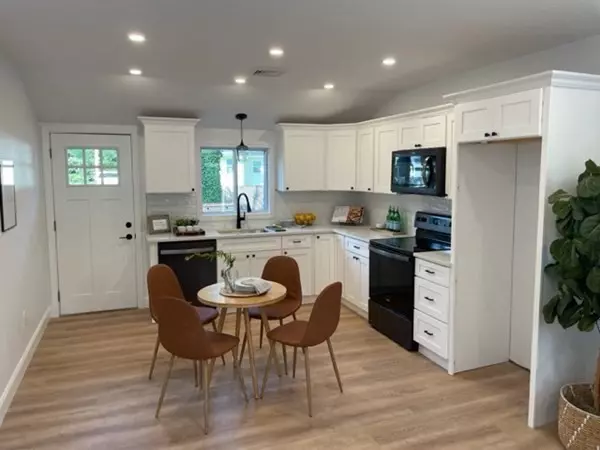$440,000
$419,900
4.8%For more information regarding the value of a property, please contact us for a free consultation.
31 12th Ave Halifax, MA 02338
2 Beds
1 Bath
864 SqFt
Key Details
Sold Price $440,000
Property Type Single Family Home
Sub Type Single Family Residence
Listing Status Sold
Purchase Type For Sale
Square Footage 864 sqft
Price per Sqft $509
MLS Listing ID 73164898
Sold Date 11/02/23
Style Ranch
Bedrooms 2
Full Baths 1
HOA Y/N false
Year Built 1940
Annual Tax Amount $3,793
Tax Year 2023
Lot Size 10,018 Sqft
Acres 0.23
Property Description
***All Open Houses are Canceled*** Welcome to your dream home! This meticulously remodeled 2-bedroom gem is nestled in the West Lake neighborhood of Halifax . This house has been thoughtfully reconstructed from the studs, ensuring that you enjoy the finest in contemporary living. The heart of this home is the newly designed kitchen. Sleek quartz countertops, black fixtures, black stainless steel appliances, and ample storage space which makes cooking a joy. Nature lovers and outdoor enthusiasts will fall in love with the proximity to a serene pond, just a stone's throw away. Enjoy fishing and boating at your leisure, creating memories that will last a lifetime.
Location
State MA
County Plymouth
Zoning Resid
Direction Route 106 to Indian Path Rd to Pemmican Way to Cross St to 12th Ave
Rooms
Basement Crawl Space
Primary Bedroom Level First
Dining Room Flooring - Laminate, Recessed Lighting, Remodeled
Kitchen Cathedral Ceiling(s), Flooring - Laminate, Countertops - Stone/Granite/Solid, Cabinets - Upgraded, Recessed Lighting, Remodeled, Stainless Steel Appliances, Lighting - Pendant
Interior
Heating Forced Air, Electric
Cooling Central Air
Flooring Laminate
Appliance Range, Dishwasher, Microwave, Utility Connections for Electric Range, Utility Connections for Electric Dryer
Laundry Main Level, Electric Dryer Hookup, Remodeled, Washer Hookup, First Floor
Exterior
Exterior Feature Deck - Wood, Rain Gutters
Community Features Public Transportation, Shopping, Park, Golf, Public School
Utilities Available for Electric Range, for Electric Dryer, Washer Hookup
Waterfront Description Beach Front,Lake/Pond,1/10 to 3/10 To Beach,Beach Ownership(Association)
Roof Type Shingle
Total Parking Spaces 2
Garage No
Building
Lot Description Level
Foundation Block
Sewer Private Sewer
Water Public
Architectural Style Ranch
Others
Senior Community false
Read Less
Want to know what your home might be worth? Contact us for a FREE valuation!

Our team is ready to help you sell your home for the highest possible price ASAP
Bought with Leah Jai • Century 21 North East
GET MORE INFORMATION




