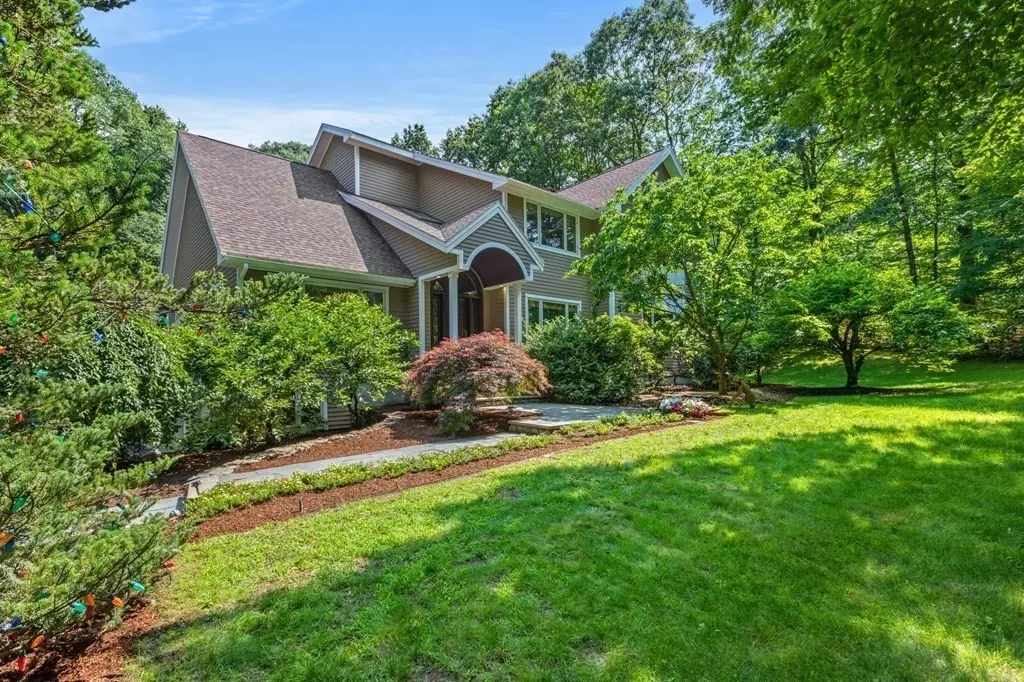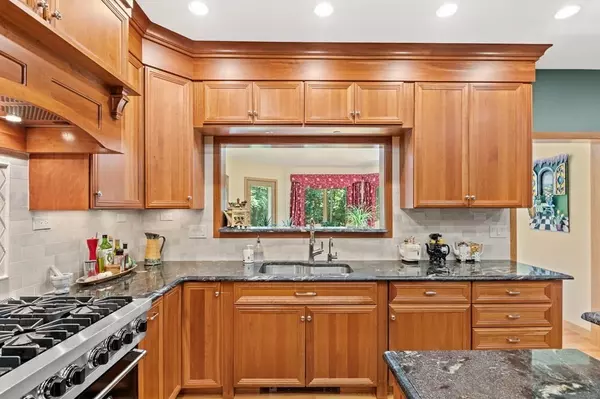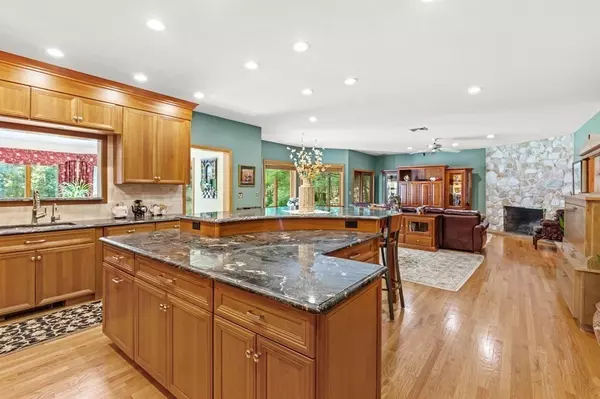$1,200,000
$1,250,000
4.0%For more information regarding the value of a property, please contact us for a free consultation.
22 Nelson Street Georgetown, MA 01833
4 Beds
3.5 Baths
5,034 SqFt
Key Details
Sold Price $1,200,000
Property Type Single Family Home
Sub Type Single Family Residence
Listing Status Sold
Purchase Type For Sale
Square Footage 5,034 sqft
Price per Sqft $238
MLS Listing ID 73137564
Sold Date 11/06/23
Style Colonial,Other (See Remarks)
Bedrooms 4
Full Baths 3
Half Baths 1
HOA Y/N false
Year Built 1989
Annual Tax Amount $13,861
Tax Year 2022
Lot Size 2.060 Acres
Acres 2.06
Property Description
PRICE IMPROVEMENT! Welcome to 22 Nelson Street, a stunning blend of charm and sophistication. This meticulously maintained 4 BR, 3.5 bath home invites you in with an expansive custom kitchen and family room on the main floor. The floor plan seamlessly includes a formal dining area, living room, office, separate sitting area, and a guest bedroom with a 3/4 bath. Venture upstairs to discover two spacious bedrooms sharing a full bath, and a luxurious master suite with a walk-in closet and stunning ensuite with a steam shower, and bidet. Adding to the allure is a fireplaced study, providing a serene retreat for quiet evenings or chilly winter days.The adventure doesn't stop there. Descend into the finished basement where you'll discover a full bar and a pool table – an entertainer's dream. Host game nights, cocktail parties, or simply unwind after a long day in this versatile space. Experience it firsthand - book a tour today.
Location
State MA
County Essex
Zoning RC
Direction Use GPS
Rooms
Family Room Flooring - Hardwood, Balcony / Deck, Deck - Exterior, Open Floorplan, Recessed Lighting
Primary Bedroom Level Second
Dining Room Flooring - Hardwood, Recessed Lighting, Lighting - Overhead
Kitchen Flooring - Hardwood, Countertops - Stone/Granite/Solid, Kitchen Island, Cabinets - Upgraded, Gas Stove
Interior
Interior Features Lighting - Overhead, Dining Area, Recessed Lighting, Slider, Closet - Cedar, Office, Study, Mud Room, Sitting Room, Central Vacuum, Laundry Chute
Heating Baseboard, Fireplace
Cooling Central Air
Flooring Wood, Carpet, Flooring - Hardwood, Flooring - Stone/Ceramic Tile
Fireplaces Number 2
Fireplaces Type Family Room
Appliance Range, Oven, Dishwasher, Microwave, Refrigerator, Freezer, Washer, Dryer, Water Treatment, Range Hood, Water Softener, Utility Connections for Gas Oven, Utility Connections for Electric Oven
Laundry Laundry Chute, First Floor
Exterior
Exterior Feature Deck - Wood, Rain Gutters, Storage, Stone Wall
Garage Spaces 2.0
Utilities Available for Gas Oven, for Electric Oven
Roof Type Shingle
Total Parking Spaces 3
Garage Yes
Building
Lot Description Wooded
Foundation Concrete Perimeter
Sewer Private Sewer
Water Public, Other
Architectural Style Colonial, Other (See Remarks)
Schools
Elementary Schools Perley
Middle Schools Georgetown Pub
High Schools Georgetown Pub
Others
Senior Community false
Read Less
Want to know what your home might be worth? Contact us for a FREE valuation!

Our team is ready to help you sell your home for the highest possible price ASAP
Bought with Hickey Homes Team • Cameron Prestige - Amesbury
GET MORE INFORMATION




