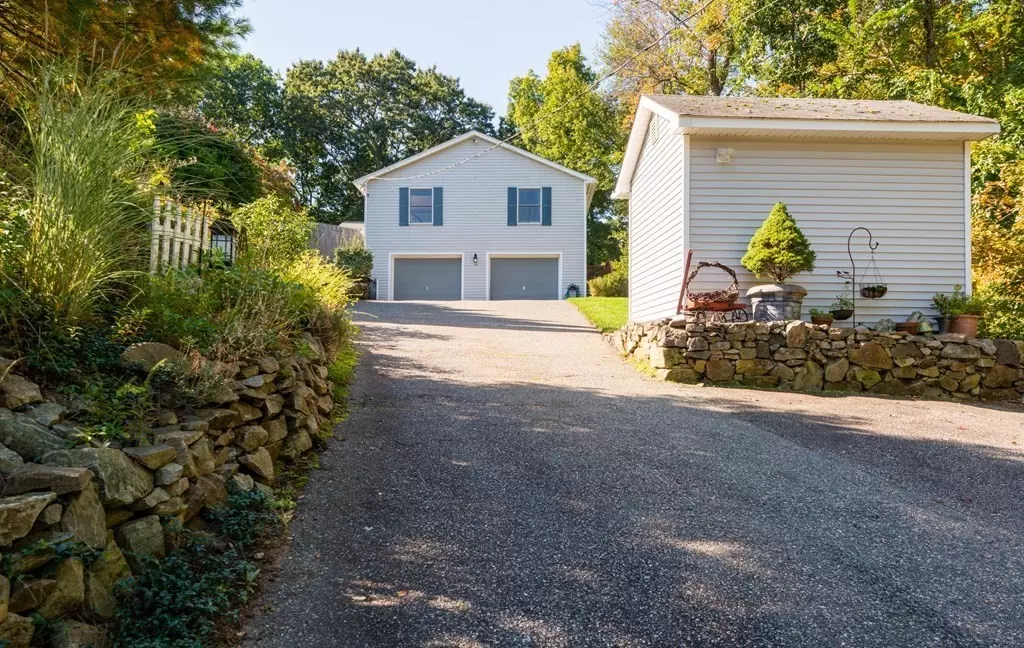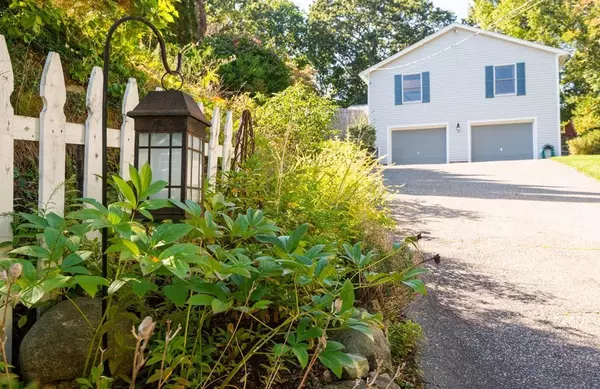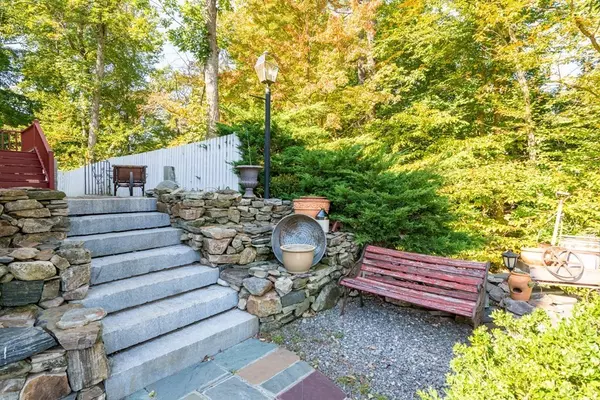$600,000
$559,000
7.3%For more information regarding the value of a property, please contact us for a free consultation.
10 Beverly Dr Georgetown, MA 01833
3 Beds
2 Baths
1,288 SqFt
Key Details
Sold Price $600,000
Property Type Single Family Home
Sub Type Single Family Residence
Listing Status Sold
Purchase Type For Sale
Square Footage 1,288 sqft
Price per Sqft $465
MLS Listing ID 73166467
Sold Date 11/06/23
Style Raised Ranch
Bedrooms 3
Full Baths 2
HOA Y/N false
Year Built 1987
Annual Tax Amount $5,245
Tax Year 2023
Lot Size 0.460 Acres
Acres 0.46
Property Description
Hurry up and don't miss this beautifully maintained move-in ready raised ranch located in the Rock Pond neighborhood. Be amazed as you walk to the front door and see the beautiful stone wall, landscaping and the hand-painted mural on the foundation. Open the door to a sunny living room with bay window and gorgeous stone wood burning fireplace. Large eat-in kitchen leads to a peaceful screened in porch overlooking a fire-pit and beautiful nature-filled fenced-in backyard. A 2-car garage and finished basement with a hand-painted floor complete this house. Bedrooms are all generously sized. The boiler and super-store water tank are 6-years young and new oil tank replaced last year. This is a great home in a great location.
Location
State MA
County Essex
Zoning RA
Direction Lakeshore Drive to Beverly Drive.
Rooms
Basement Full, Finished, Interior Entry, Garage Access
Primary Bedroom Level First
Dining Room Flooring - Laminate
Kitchen Flooring - Laminate
Interior
Heating Baseboard, Oil
Cooling Window Unit(s)
Flooring Wood
Fireplaces Number 1
Fireplaces Type Living Room
Appliance Range, Dishwasher, Microwave, Refrigerator, Washer, Dryer, Utility Connections for Electric Range, Utility Connections for Electric Oven, Utility Connections for Electric Dryer
Laundry First Floor, Washer Hookup
Exterior
Exterior Feature Porch - Screened, Fenced Yard, Stone Wall
Garage Spaces 2.0
Fence Fenced
Community Features Shopping, Walk/Jog Trails, Public School
Utilities Available for Electric Range, for Electric Oven, for Electric Dryer, Washer Hookup
Waterfront Description Beach Front,Lake/Pond,0 to 1/10 Mile To Beach,Beach Ownership(Association)
Roof Type Shingle
Total Parking Spaces 4
Garage Yes
Building
Lot Description Gentle Sloping
Foundation Concrete Perimeter
Sewer Private Sewer
Water Public
Architectural Style Raised Ranch
Others
Senior Community false
Read Less
Want to know what your home might be worth? Contact us for a FREE valuation!

Our team is ready to help you sell your home for the highest possible price ASAP
Bought with Tracey Cleversey • Hive Property Group
GET MORE INFORMATION




