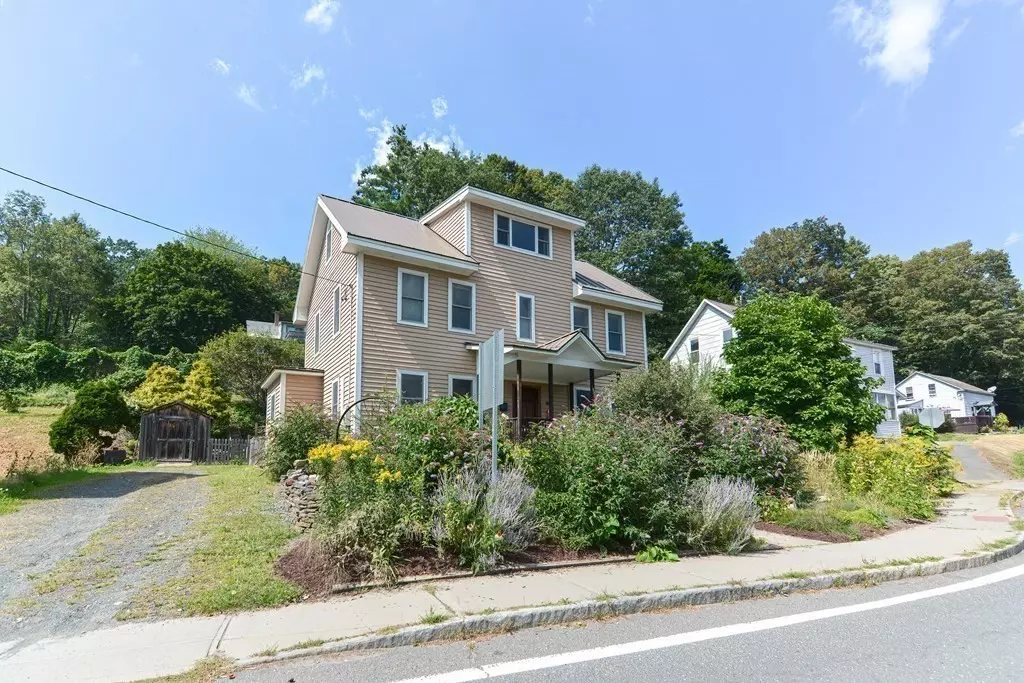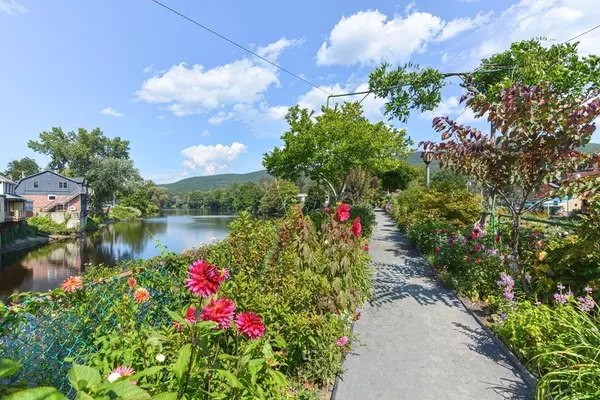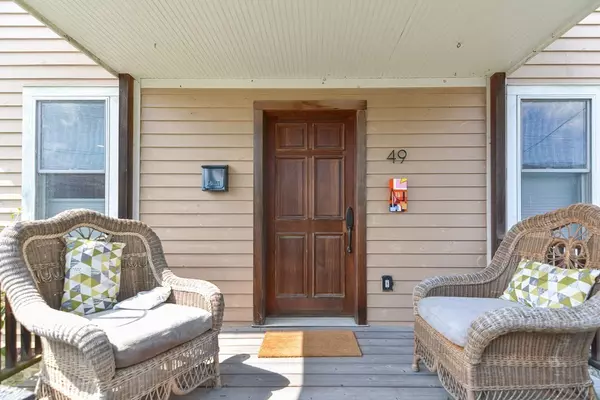$450,000
$430,000
4.7%For more information regarding the value of a property, please contact us for a free consultation.
49 State St Buckland, MA 01370
4 Beds
2 Baths
2,519 SqFt
Key Details
Sold Price $450,000
Property Type Single Family Home
Sub Type Single Family Residence
Listing Status Sold
Purchase Type For Sale
Square Footage 2,519 sqft
Price per Sqft $178
MLS Listing ID 73158428
Sold Date 11/06/23
Style Colonial
Bedrooms 4
Full Baths 2
HOA Y/N false
Year Built 1886
Annual Tax Amount $5,343
Tax Year 2023
Lot Size 6,098 Sqft
Acres 0.14
Property Description
BEST & FINAL DUE 9/19 AT 12PM. Welcome to this timeless late 1800s gem in downtown Shelburne Falls! Right on the outskirts of all the shopping and activity in this quaint New England Village, you are greeted at the front door by an amazing pollinator garden, which leads to raspberry bushes, fruit trees, and overall incredible landscaping in the backyard! A complete interior renovation in the past 10 years has seamlessly merged the modern comforts of updated electrical, plumbing, new metal roof, new minisplits (2022), new kitchen, and recessed lighting in every room, with the historical charm of the area. Three bedrooms on the second floor complement a master bedroom retreat on the third (2018), complete with master bathroom and views of the river, Bridge of Flowers, and mountains. Basement is complete with a sump pump and french drain for great protection. Live in history, with all the comforts of today! Property was used as an owner-occupied Airbnb by previous owner.
Location
State MA
County Franklin
Area Shelburne Falls
Zoning R
Direction Coming from Rte 2, Cross Bridge St w/ Bridge of Flowers on your right. Across from Deerfield River.
Rooms
Basement Full, Interior Entry, Bulkhead, Sump Pump, Concrete, Unfinished
Primary Bedroom Level Third
Interior
Heating Baseboard, Oil, Ductless
Cooling Ductless
Flooring Wood, Tile
Fireplaces Number 1
Appliance Range, Dishwasher, Refrigerator, Washer, Dryer, Utility Connections for Electric Range, Utility Connections for Electric Oven, Utility Connections for Electric Dryer
Laundry Washer Hookup
Exterior
Exterior Feature Deck, Patio, Covered Patio/Deck, Storage, Professional Landscaping, Decorative Lighting, Fenced Yard, Fruit Trees, Garden
Fence Fenced/Enclosed, Fenced
Community Features Shopping, Park, Walk/Jog Trails, Bike Path, Conservation Area, Highway Access, Sidewalks
Utilities Available for Electric Range, for Electric Oven, for Electric Dryer, Washer Hookup
View Y/N Yes
View City View(s)
Roof Type Metal
Total Parking Spaces 4
Garage No
Building
Lot Description Cleared, Level
Foundation Stone, Brick/Mortar
Sewer Public Sewer
Water Public
Architectural Style Colonial
Others
Senior Community false
Read Less
Want to know what your home might be worth? Contact us for a FREE valuation!

Our team is ready to help you sell your home for the highest possible price ASAP
Bought with Jocelyn O'Shea • Coldwell Banker Community REALTORS®
GET MORE INFORMATION




