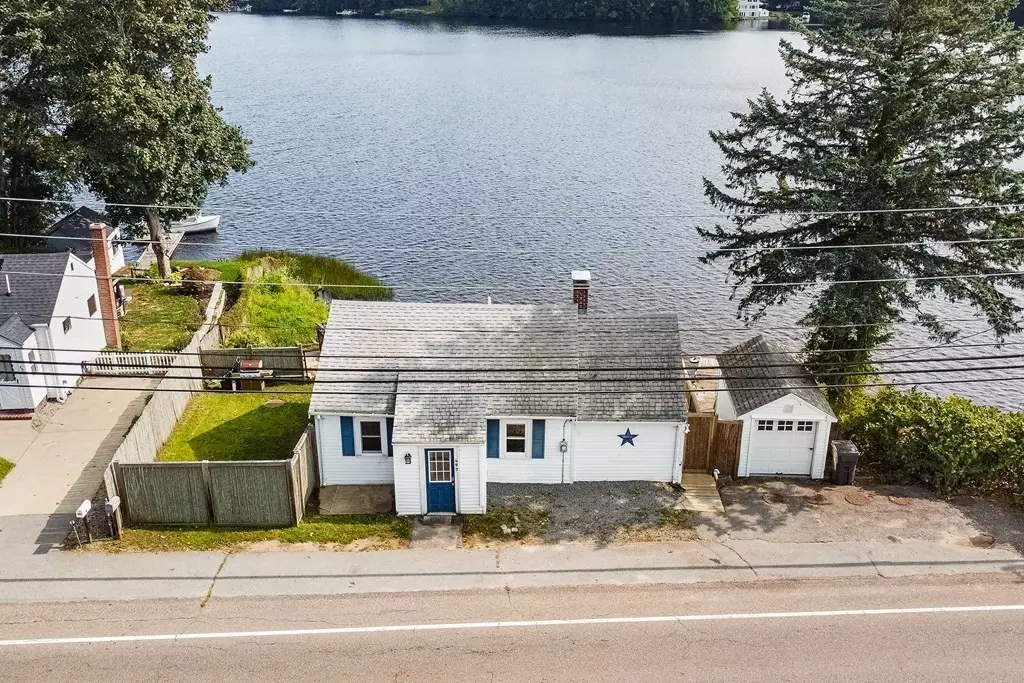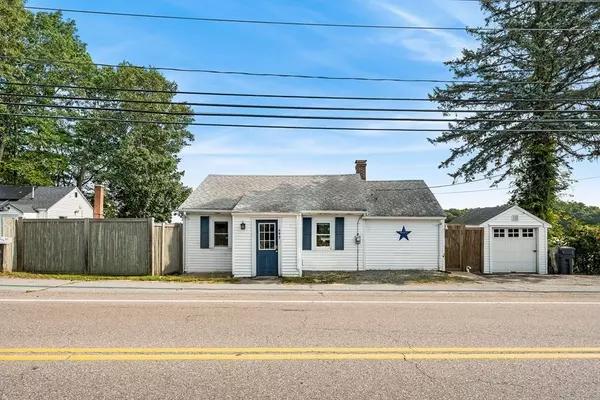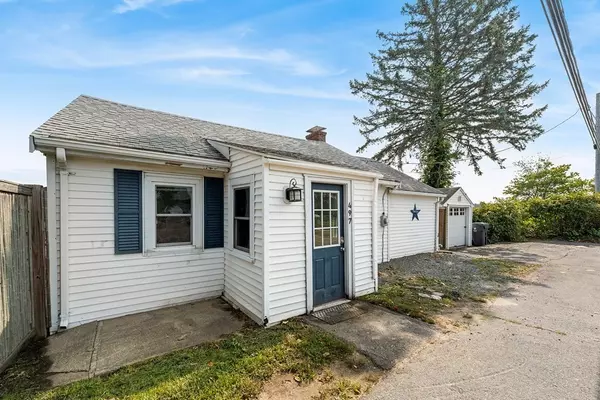$399,000
$425,000
6.1%For more information regarding the value of a property, please contact us for a free consultation.
497 Monponsett St Halifax, MA 02338
2 Beds
1 Bath
1,276 SqFt
Key Details
Sold Price $399,000
Property Type Single Family Home
Sub Type Single Family Residence
Listing Status Sold
Purchase Type For Sale
Square Footage 1,276 sqft
Price per Sqft $312
MLS Listing ID 73166526
Sold Date 11/09/23
Style Ranch
Bedrooms 2
Full Baths 1
HOA Y/N false
Year Built 1940
Annual Tax Amount $5,729
Tax Year 2023
Lot Size 8,276 Sqft
Acres 0.19
Property Description
Direct lakefront at an amazing price! Located directly on fully recreational East Lake the well maintained home is neat as a pin and move in ready. The upper level features a large bedroom, updated kitchen, and comfortable living area with wonderful water views. Head down the spiral staircase to the spacious primary bedroom, complete with a walk in closet, and access to the beachfront backyard. Outside, enjoy the days on the deck overlooking the lake. Also outside is a private beachfront backyard, and your own recently constructed dock.
Location
State MA
County Plymouth
Zoning Resid
Direction Rt 106 to Rt 58 - across from boat launch. Please use GPS
Rooms
Basement Full, Finished, Walk-Out Access, Interior Entry
Primary Bedroom Level Basement
Dining Room Flooring - Hardwood, Exterior Access, Open Floorplan, Crown Molding
Kitchen Flooring - Hardwood, Countertops - Stone/Granite/Solid, Exterior Access, Stainless Steel Appliances, Lighting - Overhead
Interior
Interior Features Mud Room
Heating Baseboard, Oil
Cooling None
Flooring Tile, Carpet, Hardwood
Fireplaces Number 1
Appliance Range, Dishwasher, Microwave, Refrigerator, Washer, Dryer, Utility Connections for Electric Range, Utility Connections for Electric Dryer
Laundry Flooring - Hardwood, Lighting - Overhead, In Basement, Washer Hookup
Exterior
Exterior Feature Deck, Fenced Yard
Garage Spaces 1.0
Fence Fenced
Community Features Shopping, Golf, House of Worship, Public School
Utilities Available for Electric Range, for Electric Dryer, Washer Hookup
Waterfront Description Waterfront,Beach Front,Pond,Lake/Pond,0 to 1/10 Mile To Beach
View Y/N Yes
View Scenic View(s)
Roof Type Shingle
Total Parking Spaces 2
Garage Yes
Building
Foundation Concrete Perimeter
Sewer Private Sewer
Water Public
Architectural Style Ranch
Schools
Elementary Schools Halifax
Middle Schools Silver Lake
High Schools Silver Lake
Others
Senior Community false
Read Less
Want to know what your home might be worth? Contact us for a FREE valuation!

Our team is ready to help you sell your home for the highest possible price ASAP
Bought with Livingston Group • Compass
GET MORE INFORMATION




