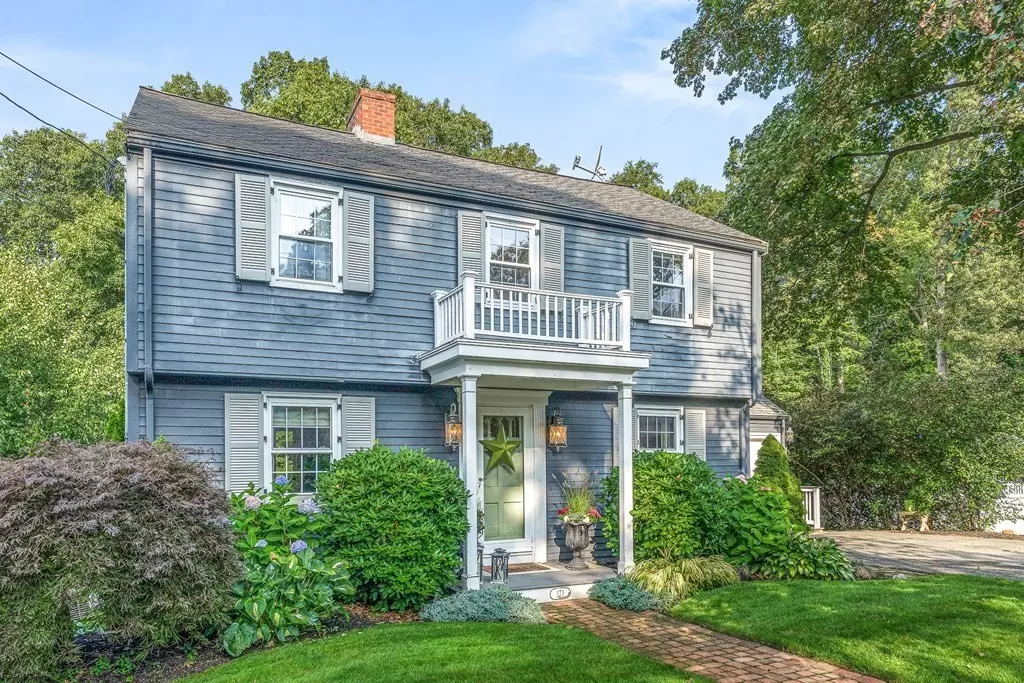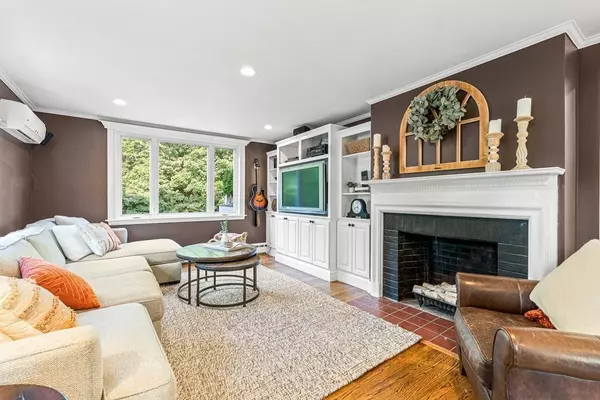$1,100,000
$929,000
18.4%For more information regarding the value of a property, please contact us for a free consultation.
171 Warwick Rd Melrose, MA 02176
3 Beds
3 Baths
2,630 SqFt
Key Details
Sold Price $1,100,000
Property Type Single Family Home
Sub Type Single Family Residence
Listing Status Sold
Purchase Type For Sale
Square Footage 2,630 sqft
Price per Sqft $418
Subdivision Melrose Highlands
MLS Listing ID 73164871
Sold Date 11/13/23
Style Garrison
Bedrooms 3
Full Baths 2
Half Baths 2
HOA Y/N false
Year Built 1952
Annual Tax Amount $7,690
Tax Year 2023
Lot Size 7,405 Sqft
Acres 0.17
Property Description
This house boasts an array of impressive features, making it an ideal home for anyone looking for both comfort and style. Key highlights: 1. Beautiful Kitchen overlooking sitting room which leads out to a private deck. 2. Primary Suite with New Bath. 3. Gorgeous Backyard: Step outside and be greeted by a stunning backyard that offers a serene and picturesque setting. Whether you want to relax on the patio, enjoy a barbecue with friends, or simply enjoy a soak in the hot tub, this backyard provides the perfect backdrop for outdoor activities and entertaining. In addition to these standout features, this house features a front to back living room with fireplace, dining room, lower level family room with fireplace, exercise room and large storage room. From the inviting living spaces to the thoughtfully designed layout, this house truly has everything you need!
Location
State MA
County Middlesex
Area Melrose Highlands
Zoning URA
Direction Lynn Fells Parkway to Warwick Rd.
Rooms
Family Room Flooring - Wall to Wall Carpet, Deck - Exterior
Basement Full, Finished, Walk-Out Access, Interior Entry
Primary Bedroom Level Second
Dining Room Closet/Cabinets - Custom Built, Flooring - Hardwood
Kitchen Flooring - Stone/Ceramic Tile, Kitchen Island, Wine Chiller
Interior
Interior Features Bathroom - Half, Closet, Closet/Cabinets - Custom Built, Ceiling - Vaulted, Dining Area, Bathroom, Mud Room
Heating Baseboard, Oil, Ductless
Cooling Central Air, Ductless
Flooring Tile
Fireplaces Number 2
Fireplaces Type Family Room, Living Room
Appliance Range, Dishwasher, Disposal, Utility Connections for Electric Range, Utility Connections for Electric Oven
Laundry In Basement
Exterior
Exterior Feature Balcony / Deck
Garage Spaces 1.0
Fence Fenced/Enclosed
Community Features Public Transportation, Shopping, Park, Walk/Jog Trails, House of Worship
Utilities Available for Electric Range, for Electric Oven
Total Parking Spaces 4
Garage Yes
Building
Foundation Concrete Perimeter, Block
Sewer Public Sewer
Water Public
Architectural Style Garrison
Schools
Elementary Schools Apply
Middle Schools Mvmms
High Schools Mhs
Others
Senior Community false
Read Less
Want to know what your home might be worth? Contact us for a FREE valuation!

Our team is ready to help you sell your home for the highest possible price ASAP
Bought with Cristina Coppola • Lamacchia Realty, Inc.
GET MORE INFORMATION




