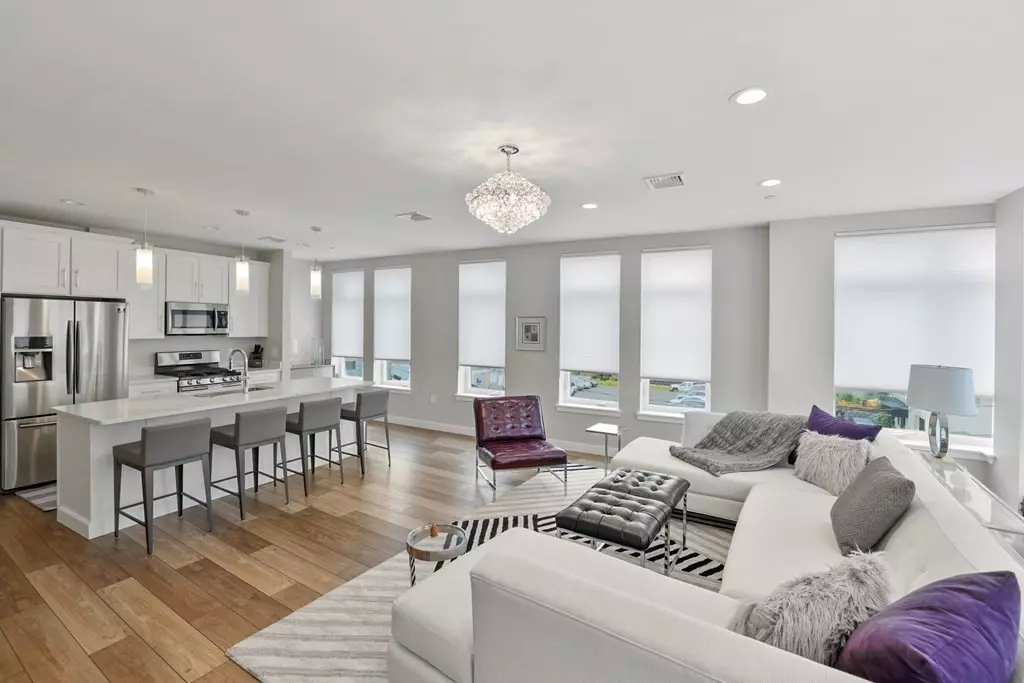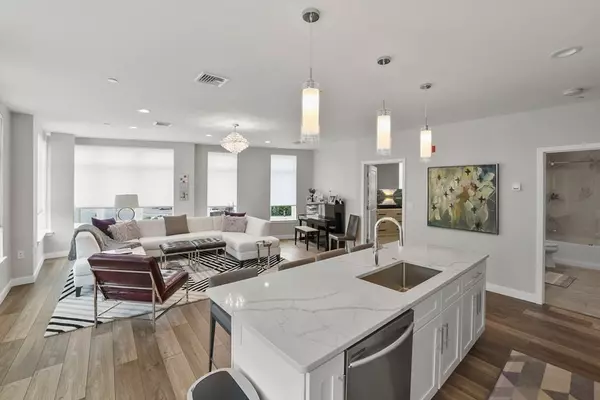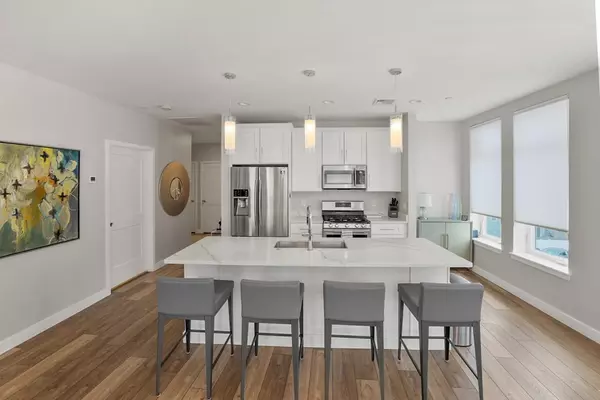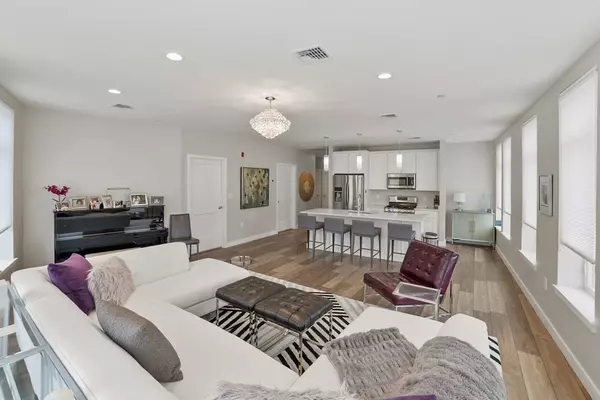$655,000
$642,000
2.0%For more information regarding the value of a property, please contact us for a free consultation.
642 Main St #300 Wakefield, MA 01880
2 Beds
2 Baths
1,299 SqFt
Key Details
Sold Price $655,000
Property Type Condo
Sub Type Condominium
Listing Status Sold
Purchase Type For Sale
Square Footage 1,299 sqft
Price per Sqft $504
MLS Listing ID 73158892
Sold Date 11/14/23
Bedrooms 2
Full Baths 2
HOA Fees $437/mo
HOA Y/N true
Year Built 2018
Annual Tax Amount $6,442
Tax Year 2023
Property Description
Pristine condition 2 bed /2 bath condo that has it all! Location, open concept living, recessed lighting, custom closets, in-unit laundry, and 2 CAR HEATED GARAGE PARKING! Step inside to the glorious kitchen with quartz counters, gas cooking, stainless steel appliances & massive 8.5 foot island! The wall of windows surrounds the open dining & living areas allowing for an abundance of natural light & offers amazing sunset views. Primary Suite complete with custom designed walk-in closet & en-suite bath with double vanity, walk-in shower and private terrace. The second bedroom offers a custom designed walk-in closet, adjacent full bath. 2 heated garage spaces w/ access to lobby, custom closets, custom blinds, luxury vinyl plank floors, elevator, camera entry security, bike storage, fob entry and the building is built out of steel & concrete allowing for maximum noise reduction. Close to the train and all major highways. Too many great details to mention stop by and see it for yourself!
Location
State MA
County Middlesex
Zoning B
Direction Use GPS Main Street Wakefield
Rooms
Basement N
Primary Bedroom Level First
Dining Room Flooring - Vinyl
Kitchen Flooring - Vinyl, Kitchen Island, Open Floorplan
Interior
Interior Features Closet, Entry Hall
Heating Forced Air, Natural Gas
Cooling Central Air
Flooring Vinyl, Carpet
Appliance Range, Dishwasher, Disposal, Microwave, Refrigerator, Washer, Dryer, Utility Connections for Gas Range, Utility Connections for Gas Dryer
Laundry First Floor, In Unit
Exterior
Exterior Feature Deck - Composite
Garage Spaces 2.0
Community Features Public Transportation, Shopping, Park, Medical Facility, Laundromat, House of Worship, Private School, Public School
Utilities Available for Gas Range, for Gas Dryer
Roof Type Rubber
Garage Yes
Building
Story 1
Sewer Public Sewer
Water Public
Schools
Elementary Schools Woodville
Middle Schools Galvin
High Schools Whs
Others
Pets Allowed Yes w/ Restrictions
Senior Community false
Read Less
Want to know what your home might be worth? Contact us for a FREE valuation!

Our team is ready to help you sell your home for the highest possible price ASAP
Bought with Cheryl Petitpas • RE/MAX Platinum
GET MORE INFORMATION




