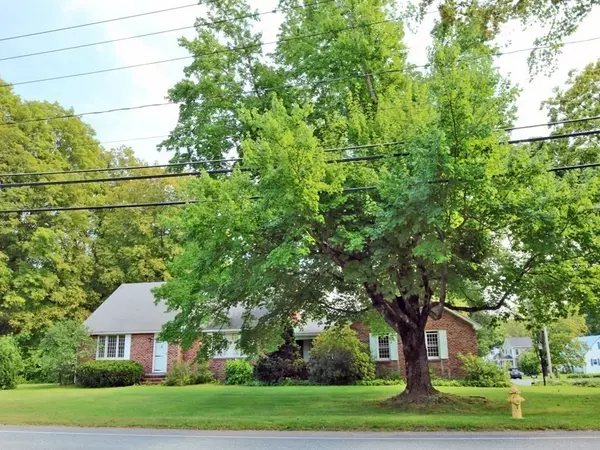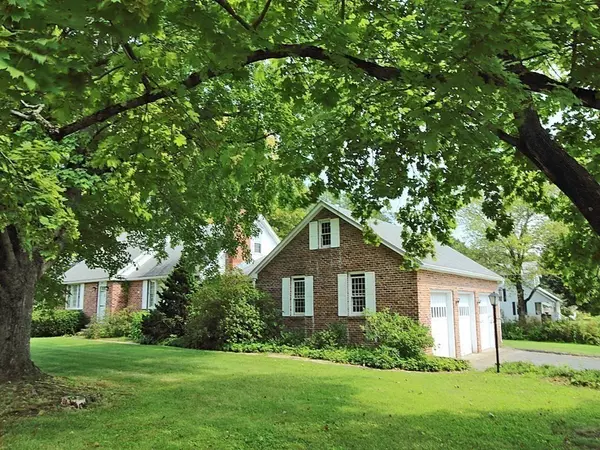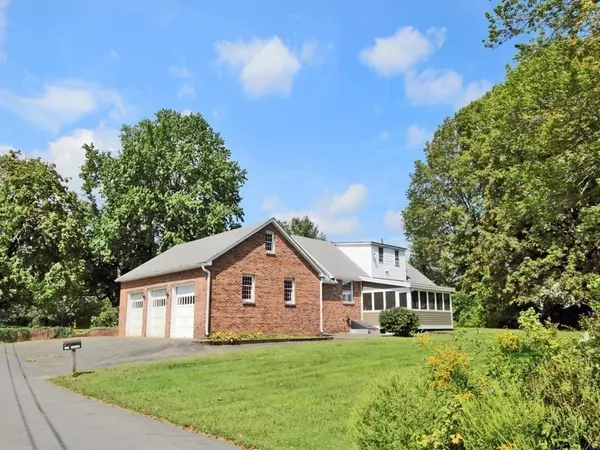$375,000
$398,000
5.8%For more information regarding the value of a property, please contact us for a free consultation.
141 Leyden Road Greenfield, MA 01301
4 Beds
2 Baths
2,282 SqFt
Key Details
Sold Price $375,000
Property Type Single Family Home
Sub Type Single Family Residence
Listing Status Sold
Purchase Type For Sale
Square Footage 2,282 sqft
Price per Sqft $164
MLS Listing ID 73156919
Sold Date 11/17/23
Style Cape
Bedrooms 4
Full Baths 2
HOA Y/N false
Year Built 1959
Annual Tax Amount $6,856
Tax Year 2023
Lot Size 0.550 Acres
Acres 0.55
Property Description
This Brick Beauty has so much to offer, including being cool in the summer and warm in the winter. The fireplace in the living room and the hearth for a wood or pellet stove in the family room, with its beamed ceiling and knotty pine walls, add to the ambiance in winter months, and the screened porch is a great place to relax and entertain in the spring, summer, and fall. Lots of character shows throughout this well-built, solid home featuring pegged oak floors, archways, plaster walls, and picture windows. Two bedrooms on each level and a new bathroom, just remodeled on the first floor. The kitchen with a center island is open to the dining area. Natural Gas heat with new furnace in 2020.There is a three-car garage, of which one bay is insulated and heated and has worked well as a workshop for many years. Convenient location right around the corner from the Green River and easy access to town, I-91, and Rte 2.
Location
State MA
County Franklin
Zoning RB
Direction Rotary in Gfld. Rte 2A east. Left on Solon St/Elm St. Left on Conway St/Leyden Rd. Corner Pickett Ln
Rooms
Family Room Beamed Ceilings, Flooring - Hardwood, Sunken
Basement Full, Crawl Space, Interior Entry, Bulkhead, Sump Pump, Concrete
Primary Bedroom Level First
Kitchen Flooring - Vinyl, Window(s) - Picture, Dining Area, Kitchen Island, Exterior Access, Lighting - Overhead, Archway
Interior
Interior Features Internet Available - Broadband
Heating Forced Air, Natural Gas
Cooling None
Flooring Vinyl, Carpet, Hardwood, Renewable/Sustainable Flooring Materials
Fireplaces Number 1
Fireplaces Type Living Room
Appliance Range, Dishwasher, Refrigerator, Dryer, ENERGY STAR Qualified Washer, Utility Connections for Gas Range, Utility Connections for Gas Oven, Utility Connections for Electric Dryer
Exterior
Exterior Feature Porch - Screened, Patio, Rain Gutters, Storage, Screens
Garage Spaces 3.0
Community Features Public Transportation, Shopping, Park, Walk/Jog Trails, Golf, Medical Facility, Laundromat, Bike Path, Conservation Area, Highway Access, House of Worship, Private School, Public School
Utilities Available for Gas Range, for Gas Oven, for Electric Dryer
Waterfront Description Beach Front,River,1/2 to 1 Mile To Beach,Beach Ownership(Public)
Roof Type Shingle,Rubber
Total Parking Spaces 2
Garage Yes
Building
Lot Description Corner Lot, Level
Foundation Block
Sewer Public Sewer
Water Public
Architectural Style Cape
Schools
Elementary Schools Federal Street
Middle Schools Gms
High Schools Ghs
Others
Senior Community false
Read Less
Want to know what your home might be worth? Contact us for a FREE valuation!

Our team is ready to help you sell your home for the highest possible price ASAP
Bought with Elizabeth Helliwell • 5 College REALTORS® Northampton
GET MORE INFORMATION




