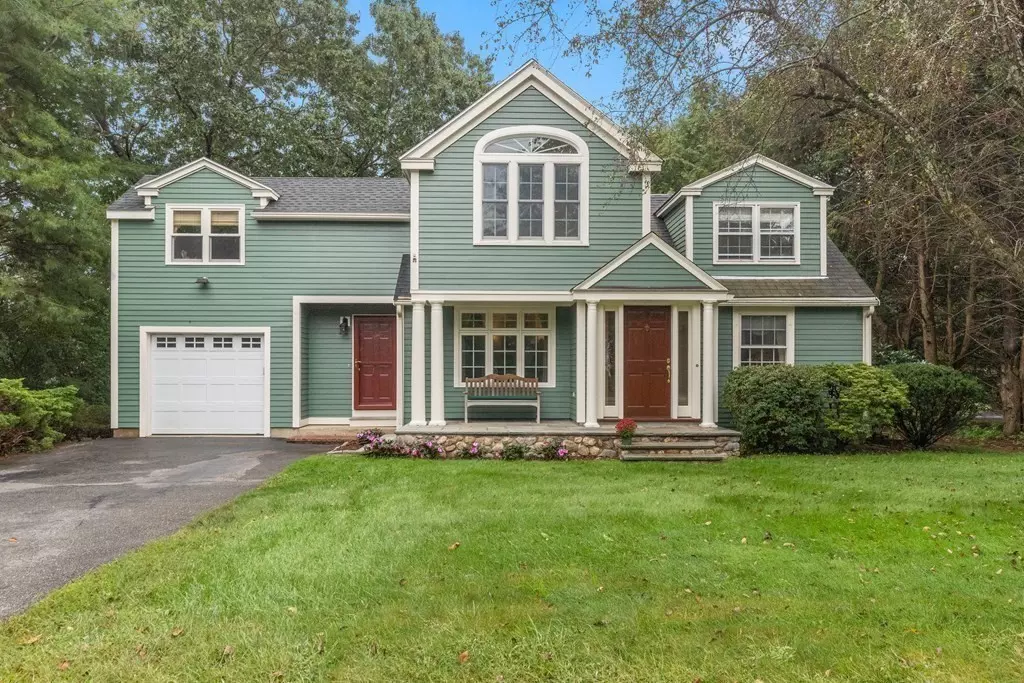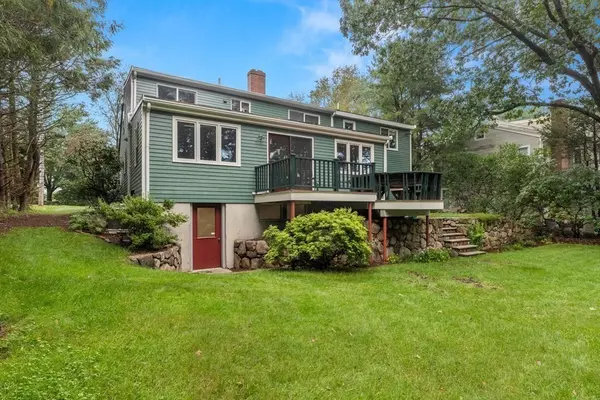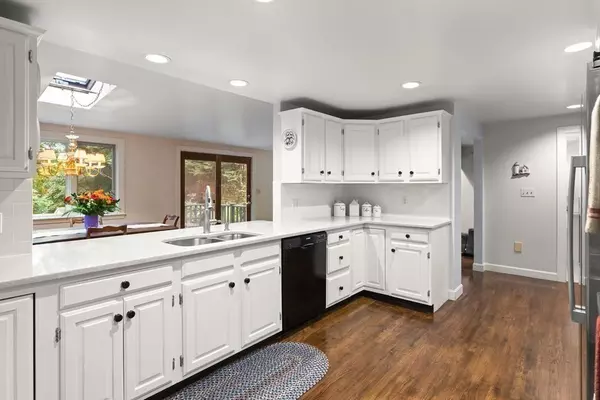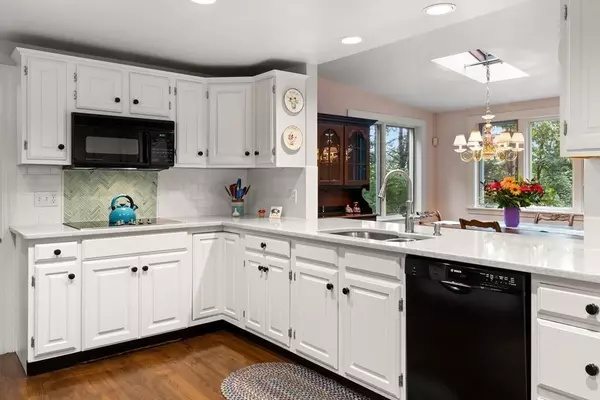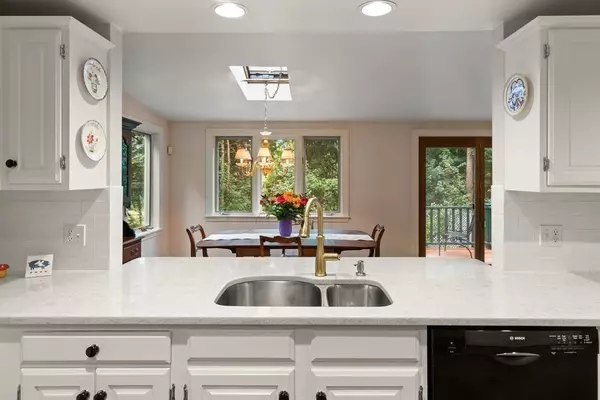$819,000
$849,000
3.5%For more information regarding the value of a property, please contact us for a free consultation.
339 Bridge Street Hamilton, MA 01982
3 Beds
3 Baths
2,341 SqFt
Key Details
Sold Price $819,000
Property Type Single Family Home
Sub Type Single Family Residence
Listing Status Sold
Purchase Type For Sale
Square Footage 2,341 sqft
Price per Sqft $349
MLS Listing ID 73154847
Sold Date 11/17/23
Style Cape
Bedrooms 3
Full Baths 3
HOA Y/N false
Year Built 1948
Annual Tax Amount $10,737
Tax Year 2023
Lot Size 7,405 Sqft
Acres 0.17
Property Description
Come Home for the Holidays and relax in this exquisite Hamilton 3 BR/3BA home! Set on the most idyllic lot, much loved and well taken care of by the same family for 36 years, this special house was beautifully expanded and modernized to offer all the conveniences and comforts for today's living, while preserving charming details from the past. Gorgeous kitchen with SS Bosch appliances, granite counters and pantry, opens to vaulted formal dining and family rooms. Gleaming HW floors add a touch of elegance. Fireplaced living room, cozy music room, full bathroom and laundry area complete the 1st floor. Upstairs features a spacious Master Suite, two additional bedrooms plus a third full bath, as well as a fabulous, vaulted room for use as a family room or large home office. The basement houses central vacuum and whole house water purification systems and comes with plenty of work bench space, a finished room as well as a large walk-out room ready to be turned into extra living space & BA.
Location
State MA
County Essex
Zoning R1A
Direction Rt 1A to Bridge Street
Rooms
Family Room Skylight, Cathedral Ceiling(s), Flooring - Hardwood, Balcony / Deck, High Speed Internet Hookup, Open Floorplan, Slider
Basement Full, Partially Finished, Walk-Out Access, Interior Entry, Sump Pump, Concrete
Primary Bedroom Level Second
Dining Room Skylight, Cathedral Ceiling(s), Ceiling Fan(s), Flooring - Hardwood, Balcony / Deck, Deck - Exterior, Exterior Access, Open Floorplan, Remodeled, Slider
Kitchen Flooring - Hardwood, Pantry, Countertops - Stone/Granite/Solid, Cabinets - Upgraded, Open Floorplan
Interior
Interior Features Vaulted Ceiling(s), High Speed Internet Hookup, Great Room, Central Vacuum, High Speed Internet
Heating Forced Air, Oil
Cooling Window Unit(s), Ductless
Flooring Tile, Carpet, Hardwood, Flooring - Wall to Wall Carpet
Fireplaces Number 1
Fireplaces Type Living Room
Appliance Oven, Trash Compactor, Microwave, Freezer, ENERGY STAR Qualified Refrigerator, ENERGY STAR Qualified Dryer, ENERGY STAR Qualified Dishwasher, ENERGY STAR Qualified Washer, Cooktop, Range - ENERGY STAR, Rangetop - ENERGY STAR, Oven - ENERGY STAR, Plumbed For Ice Maker, Utility Connections for Electric Range, Utility Connections for Electric Oven
Laundry Closet/Cabinets - Custom Built, Flooring - Laminate, Main Level, Electric Dryer Hookup, Washer Hookup, First Floor
Exterior
Exterior Feature Porch, Deck - Wood, Storage
Garage Spaces 1.0
Community Features Public Transportation, Shopping, Pool, Tennis Court(s), Park, Walk/Jog Trails, Stable(s), Golf, Bike Path, Conservation Area, Highway Access, House of Worship, Private School, Public School
Utilities Available for Electric Range, for Electric Oven, Washer Hookup, Icemaker Connection
Waterfront Description Beach Front,Lake/Pond,Ocean,Beach Ownership(Public)
View Y/N Yes
View Scenic View(s)
Roof Type Shingle,Rubber
Total Parking Spaces 4
Garage Yes
Building
Lot Description Level
Foundation Concrete Perimeter
Sewer Private Sewer
Water Public
Architectural Style Cape
Schools
Elementary Schools Winthrop
Middle Schools Miles River
High Schools Hw Regional
Others
Senior Community false
Acceptable Financing Contract
Listing Terms Contract
Read Less
Want to know what your home might be worth? Contact us for a FREE valuation!

Our team is ready to help you sell your home for the highest possible price ASAP
Bought with Amanda Armstrong Group • Compass
GET MORE INFORMATION
