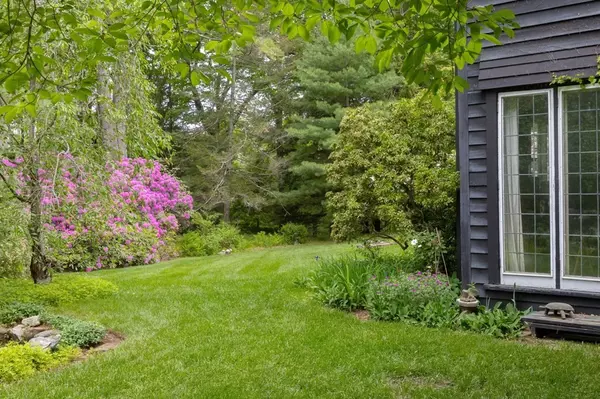$1,150,000
$1,100,000
4.5%For more information regarding the value of a property, please contact us for a free consultation.
893 Highland Street Hamilton, MA 01982
4 Beds
2.5 Baths
3,401 SqFt
Key Details
Sold Price $1,150,000
Property Type Single Family Home
Sub Type Single Family Residence
Listing Status Sold
Purchase Type For Sale
Square Footage 3,401 sqft
Price per Sqft $338
MLS Listing ID 73158341
Sold Date 11/20/23
Style Colonial
Bedrooms 4
Full Baths 2
Half Baths 1
HOA Y/N false
Year Built 1989
Annual Tax Amount $17,853
Tax Year 2023
Lot Size 4.000 Acres
Acres 4.0
Property Description
This handsome c.1900's Tudor-Style house is sited on four private acres close to Appleton Farms/Bradley Palmer with miles of trails for horseback riding & hiking. The house is sited at the crest of a hill surrounded by mature trees and rhododendrons and approached via a circular drive. The property has a European feel with its bluestone patio, stone walls, flowering gardens and coy pond with fountain. The 1st floor features an entry hall with barrel-vaulted ceiling, a front-to-back living room with fireplace and floor-to-ceiling leaded-glass French doors to the gardens, dining room with fireplace and leaded-glass doors to a screened porch, a sunny kitchen with access to a terrace and a ½ bath. The 2nd floor offers a primary bedroom suite, a sitting room and 2 additional bedrooms with shared bath. The 3rd floor features a 4th bedroom, studio/study. A walk-out lower level includes a laundry/mudroom and unfinished workshop area. There is a 1 car attached garage & 2 car detached garage.
Location
State MA
County Essex
Area South Hamilton
Zoning RA
Direction Waldingfield or Mill Road to Highland
Rooms
Basement Full, Partially Finished, Walk-Out Access
Primary Bedroom Level Second
Dining Room Flooring - Hardwood
Kitchen Flooring - Hardwood
Interior
Interior Features Bedroom, Sitting Room
Heating Baseboard, Oil, Fireplace
Cooling None
Flooring Wood, Carpet, Flooring - Hardwood
Fireplaces Number 3
Fireplaces Type Dining Room, Living Room
Appliance Range, Dishwasher, Refrigerator, Washer
Laundry In Basement
Exterior
Exterior Feature Porch - Screened, Deck, Patio, Garden
Garage Spaces 3.0
Community Features Walk/Jog Trails, Stable(s), Conservation Area
Waterfront Description Beach Front,Ocean,Beach Ownership(Public)
Roof Type Shingle
Total Parking Spaces 8
Garage Yes
Building
Lot Description Wooded, Sloped
Foundation Block
Sewer Private Sewer
Water Private
Architectural Style Colonial
Schools
High Schools Hamiltonwenham
Others
Senior Community false
Read Less
Want to know what your home might be worth? Contact us for a FREE valuation!

Our team is ready to help you sell your home for the highest possible price ASAP
Bought with Gretchen Berg • J. Barrett & Company
GET MORE INFORMATION




