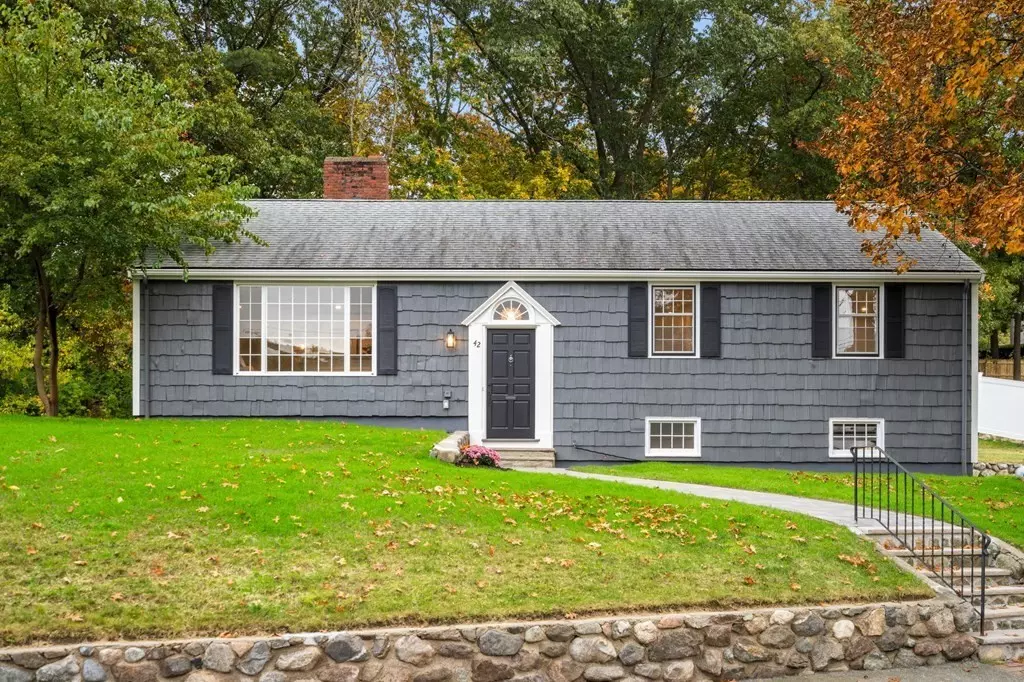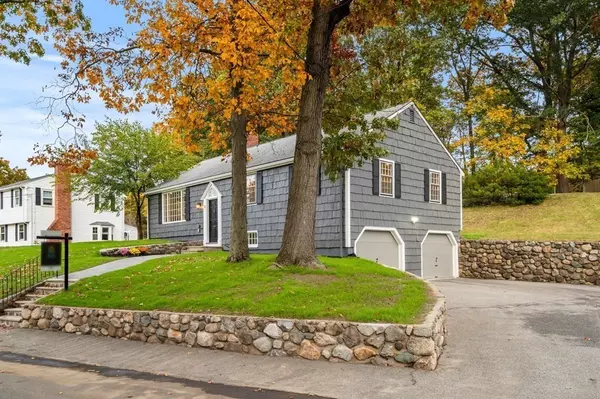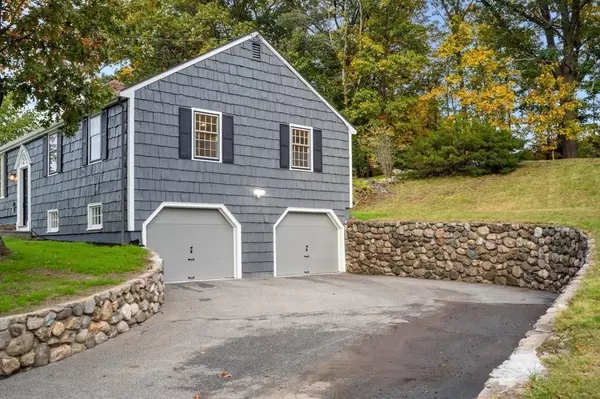$825,100
$750,000
10.0%For more information regarding the value of a property, please contact us for a free consultation.
42 Brook St Wakefield, MA 01880
3 Beds
1 Bath
1,781 SqFt
Key Details
Sold Price $825,100
Property Type Single Family Home
Sub Type Single Family Residence
Listing Status Sold
Purchase Type For Sale
Square Footage 1,781 sqft
Price per Sqft $463
Subdivision South Wakefield
MLS Listing ID 73174523
Sold Date 11/20/23
Style Raised Ranch
Bedrooms 3
Full Baths 1
HOA Y/N false
Year Built 1957
Annual Tax Amount $7,656
Tax Year 2023
Lot Size 0.330 Acres
Acres 0.33
Property Description
Welcome to this stunning home located in a sought-after neighborhood on the border of Reading. With a elegant features, this property offers a truly luxurious lifestyle. The heart of this home is the kitchen, boasting granite countertops, top-of-the-line appliances, a sensor faucet, beautiful backsplash tile, and a kitchen island with a waterfall countertop. This open concept design seamlessly connects the kitchen to the living room. The living room is flooded with natural light, thanks to an oversized window, and features a beautiful fireplace that connected with a designated dining area.The bathroom is thoughtfully designed with separate spaces for the toilet/shower, and a double sink adds convenience for multiple users. The bedrooms are generously sized and feature beautiful hardwood floors that flow throughout the home. For extra living space, the finished basement offers a heated room that can be customized to suit your needs. Parking is a breeze with the 2-car garage!
Location
State MA
County Middlesex
Zoning SR
Direction Prospect St to Brook St
Rooms
Family Room Beamed Ceilings, Closet
Basement Full, Finished, Walk-Out Access
Primary Bedroom Level First
Dining Room Flooring - Hardwood
Kitchen Flooring - Hardwood, Countertops - Stone/Granite/Solid, Remodeled, Lighting - Pendant
Interior
Heating Baseboard, Natural Gas
Cooling Central Air
Flooring Hardwood
Fireplaces Number 2
Fireplaces Type Family Room, Living Room
Appliance Range, Dishwasher, Disposal, Microwave, Refrigerator, Utility Connections for Electric Range, Utility Connections for Electric Oven, Utility Connections for Electric Dryer
Laundry Washer Hookup
Exterior
Exterior Feature Patio
Garage Spaces 2.0
Community Features Public Transportation, Shopping, Highway Access, Public School, T-Station
Utilities Available for Electric Range, for Electric Oven, for Electric Dryer, Washer Hookup
Roof Type Shingle
Total Parking Spaces 4
Garage Yes
Building
Lot Description Wooded
Foundation Block
Sewer Public Sewer
Water Public
Architectural Style Raised Ranch
Schools
Elementary Schools Walton School
Middle Schools Galvin Middle
High Schools Memorial Hs
Others
Senior Community false
Read Less
Want to know what your home might be worth? Contact us for a FREE valuation!

Our team is ready to help you sell your home for the highest possible price ASAP
Bought with Charles Ball • Berkshire Hathaway HomeServices Commonwealth Real Estate
GET MORE INFORMATION




