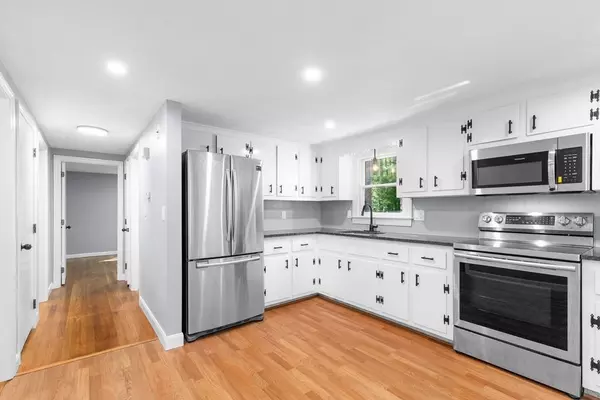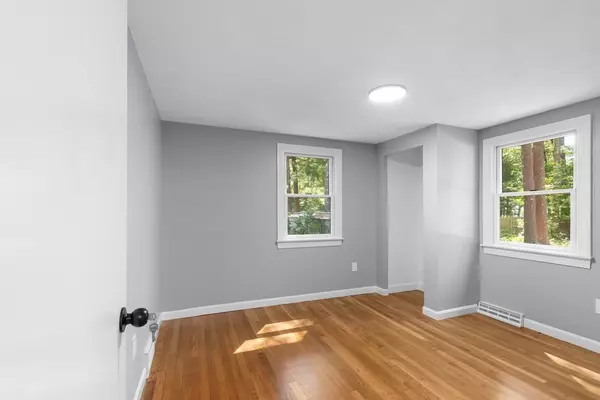$525,000
$549,899
4.5%For more information regarding the value of a property, please contact us for a free consultation.
112 Plymouth St Halifax, MA 02338
3 Beds
2 Baths
1,544 SqFt
Key Details
Sold Price $525,000
Property Type Single Family Home
Sub Type Single Family Residence
Listing Status Sold
Purchase Type For Sale
Square Footage 1,544 sqft
Price per Sqft $340
MLS Listing ID 73155379
Sold Date 11/21/23
Style Cape
Bedrooms 3
Full Baths 2
HOA Y/N false
Year Built 1971
Annual Tax Amount $5,415
Tax Year 2023
Lot Size 1.080 Acres
Acres 1.08
Property Description
You've waited long enough to find the perfect move in ready home with the perfect location this stunning 3-bedroom two full bath cape is within walking distance to West Lake. Get ready to fall in love the moment you walk in as you're greeted to a spacious and sunny living room featuring hardwood floors flowing effortlessly into the updated kitchen offering all the wants and needs a buyer could possibly ask for! Finishing the main level is the formal dining room with plenty of space for hosting ,with a bedroom perfect for or overnight guest. Head on up stairs to find a renovated bathroom and two over sized bedrooms with ample closet space.Need more space the basement is ready to be finished to add more living space. Newer roof, heating system and windows .Enjoy the large backyard with over an acre of land with privacy fencing. This home is precisely made for family gatherings. Book your appointment today!
Location
State MA
County Plymouth
Zoning Resid
Direction map quest
Rooms
Basement Unfinished
Interior
Heating Forced Air, Oil
Cooling Window Unit(s)
Flooring Wood
Fireplaces Number 1
Appliance Range, Utility Connections for Electric Oven
Exterior
Exterior Feature Storage
Fence Fenced/Enclosed
Community Features Shopping, Park, Walk/Jog Trails, Golf, Bike Path, Conservation Area
Utilities Available for Electric Oven
Roof Type Shingle
Total Parking Spaces 6
Garage No
Building
Lot Description Wooded
Foundation Concrete Perimeter
Sewer Private Sewer
Water Public
Architectural Style Cape
Others
Senior Community false
Acceptable Financing Seller W/Participate
Listing Terms Seller W/Participate
Read Less
Want to know what your home might be worth? Contact us for a FREE valuation!

Our team is ready to help you sell your home for the highest possible price ASAP
Bought with Carol Hewett • Coldwell Banker Realty - Norwell - Hanover Regional Office
GET MORE INFORMATION




