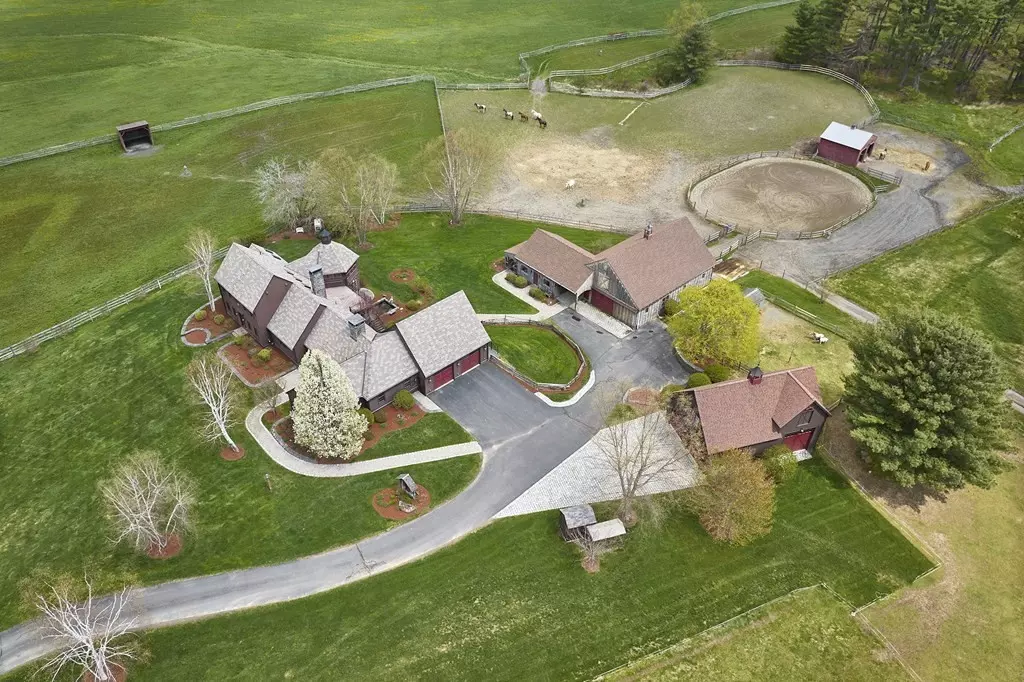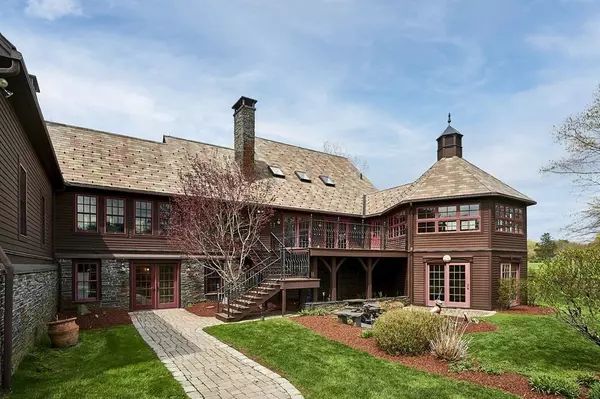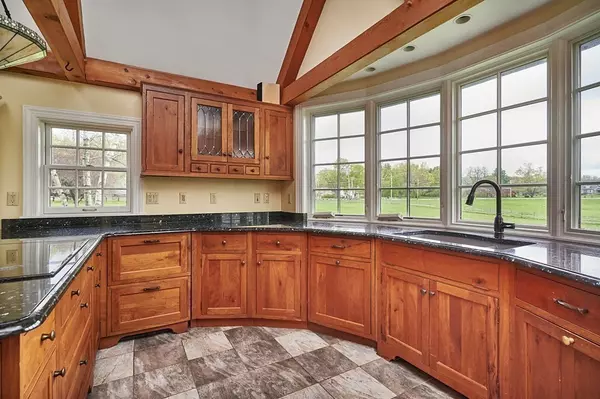$1,025,000
$1,200,000
14.6%For more information regarding the value of a property, please contact us for a free consultation.
257 Leyden Rd Greenfield, MA 01301
3 Beds
3.5 Baths
5,222 SqFt
Key Details
Sold Price $1,025,000
Property Type Single Family Home
Sub Type Single Family Residence
Listing Status Sold
Purchase Type For Sale
Square Footage 5,222 sqft
Price per Sqft $196
MLS Listing ID 73107304
Sold Date 11/28/23
Style Contemporary
Bedrooms 3
Full Baths 2
Half Baths 3
HOA Y/N false
Year Built 2005
Annual Tax Amount $23,403
Tax Year 2023
Lot Size 7.530 Acres
Acres 7.53
Property Description
No detail was spared in the design of this stunning three-level contemporary home. Expansive windows throughout the main floor allow uninterrupted views of the surrounding horse pastures, and vaulted ceilings emphasize a sense of beautiful open space. You will find that this home offers gracious entertaining & living areas, including an open chef's kitchen with Plato cabinetry, large sunroom, 2 living rooms & more. Retreat from it all to the 1st floor primary suite w fireplace, walk-in closet, and en suite bath, or escape to the lower level where you'll find an indoor lap pool to take a dip. This home uses a geothermal system for heating & cooling and has a whole house generator. A truly loved equine property on just under 8 acres, amenities include an 8-stall barn, paddocks, level pastures, and a 2-story 26x42 carriage house with 3 bays. Located in a rural setting convenient to I91, this impressive offering is zoned residential commercial, affording its next owner many opportunities.
Location
State MA
County Franklin
Zoning RC
Direction From 2A/Main St: left on Conway St to Leyden Rd.
Rooms
Family Room Beamed Ceilings, Flooring - Hardwood, Deck - Exterior, Exterior Access, Recessed Lighting, Slider
Basement Full, Partially Finished, Walk-Out Access, Interior Entry, Sump Pump, Concrete
Primary Bedroom Level Main, First
Dining Room Flooring - Hardwood, Wainscoting
Kitchen Skylight, Flooring - Stone/Ceramic Tile, Window(s) - Bay/Bow/Box, Countertops - Stone/Granite/Solid, Kitchen Island, Wet Bar, Breakfast Bar / Nook, Cabinets - Upgraded, Deck - Exterior, Exterior Access, Open Floorplan, Recessed Lighting, Lighting - Pendant, Lighting - Overhead
Interior
Interior Features Bathroom - Full, Bathroom - With Shower Stall, Closet - Linen, Bathroom - Half, Closet, Closet/Cabinets - Custom Built, Bathroom, Office, Loft, Wired for Sound, Internet Available - DSL
Heating Central, Radiant, Oil, Geothermal
Cooling Central Air, Geothermal
Flooring Tile, Hardwood, Flooring - Wall to Wall Carpet, Flooring - Stone/Ceramic Tile
Fireplaces Number 3
Fireplaces Type Family Room, Living Room, Master Bedroom
Appliance Oven, Dishwasher, Microwave, Countertop Range, Refrigerator, Washer, Dryer, Utility Connections for Electric Range, Utility Connections for Electric Oven, Utility Connections for Electric Dryer
Laundry Dryer Hookup - Electric, Washer Hookup, First Floor
Exterior
Exterior Feature Deck - Wood, Storage, Barn/Stable, Paddock, Sprinkler System, Fenced Yard, Horses Permitted, Other
Garage Spaces 5.0
Fence Fenced/Enclosed, Fenced
Pool Indoor
Community Features Public Transportation, Shopping, Pool, Tennis Court(s), Park, Walk/Jog Trails, Stable(s), Golf, Medical Facility, Laundromat, Conservation Area, Highway Access, House of Worship, Private School, Public School, T-Station
Utilities Available for Electric Range, for Electric Oven, for Electric Dryer, Washer Hookup, Generator Connection
View Y/N Yes
View Scenic View(s)
Roof Type Asphalt/Composition Shingles
Total Parking Spaces 8
Garage Yes
Private Pool true
Building
Lot Description Cleared, Farm, Level
Foundation Concrete Perimeter
Sewer Private Sewer
Water Public
Architectural Style Contemporary
Schools
Elementary Schools Greenfield Elem
Middle Schools Greenfield Ms
High Schools Greenfield Hs
Others
Senior Community false
Read Less
Want to know what your home might be worth? Contact us for a FREE valuation!

Our team is ready to help you sell your home for the highest possible price ASAP
Bought with Shelly Hardy • Maple and Main Realty, LLC
GET MORE INFORMATION




