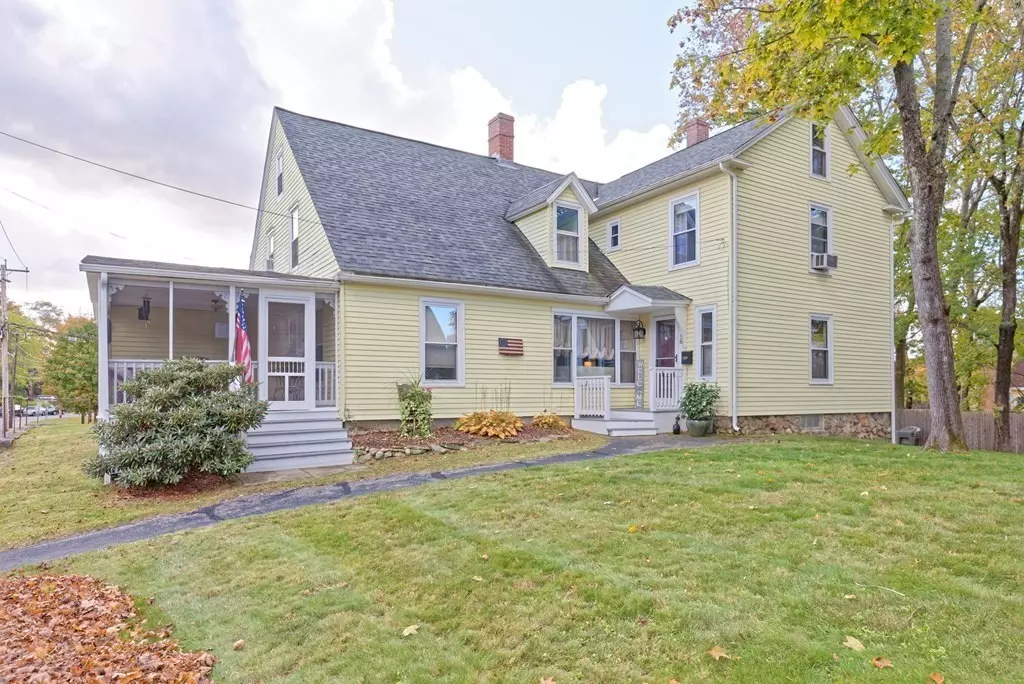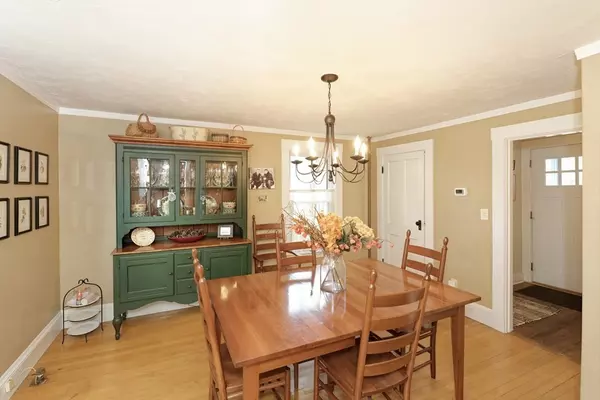$562,500
$575,000
2.2%For more information regarding the value of a property, please contact us for a free consultation.
16 Dutcher St Hopedale, MA 01747
6 Beds
2.5 Baths
2,984 SqFt
Key Details
Sold Price $562,500
Property Type Multi-Family
Sub Type Duplex
Listing Status Sold
Purchase Type For Sale
Square Footage 2,984 sqft
Price per Sqft $188
MLS Listing ID 73172593
Sold Date 11/30/23
Bedrooms 6
Full Baths 2
Half Baths 1
Year Built 1850
Annual Tax Amount $6,704
Tax Year 2023
Lot Size 0.290 Acres
Acres 0.29
Property Description
Amazing opportunity to help pay your mortgage or have family live side by side! Owner's side has been lovingly maintained & updated - entering in to the mudroom leads to a din rm. Spacious kitchen features solid surface counters & SS appliances (all incl). Lg liv rm w/fireplace flanked by built-in bookshelves. Convenient hm office down the hall & screen porch for relaxing after a days work! Heading to the 2nd level, the primary bdrm is amazing w/custom closet cabinetry, bath is updated with tub & tile shower & there are 2 add'l bedrooms. Updated lighting, hardwood or wood floors through most of this unit. Walk up attic. Long-term tenants on Hope St side - unit consists of a kitchen, din rm (currently used as a BR), liv rm, & 3 bdrms. One car garage & a great yard set on a corner lot! This duplex is steeped in Draper history, yet is updated for today's living. Roof replaced 2021, water heaters 2022, both boilers in last 10 years.
Location
State MA
County Worcester
Zoning RA
Direction Rt 140 to Freedom to Dutcher or Rt 16 to Hopedale St to Adin to Dutcher - corner of Hope & Dutcher
Rooms
Basement Full, Walk-Out Access, Concrete
Interior
Interior Features Unit 1(Ceiling Fans, Stone/Granite/Solid Counters, Bathroom With Tub & Shower), Unit 2(Storage, Bathroom With Tub & Shower), Unit 1 Rooms(Living Room, Dining Room, Kitchen, Office/Den, Other (See Remarks)), Unit 2 Rooms(Living Room, Dining Room, Kitchen)
Heating Unit 1(Hot Water Radiators, Gas), Unit 2(Hot Water Radiators, Gas)
Cooling Unit 1(Window AC), Unit 2(None)
Flooring Wood, Tile, Vinyl, Carpet, Varies Per Unit, Hardwood, Unit 1(undefined), Unit 2(Wood Flooring, Wall to Wall Carpet)
Fireplaces Number 1
Appliance Unit 1(Range, Dishwasher, Refrigerator), Unit 2(Range, Dishwasher, Microwave, Refrigerator), Utility Connections for Gas Range, Utility Connections for Electric Range, Utility Connections Varies per Unit
Laundry Washer Hookup
Exterior
Exterior Feature Porch, Porch - Screened, Gutters, Screens
Garage Spaces 1.0
Community Features Shopping, Tennis Court(s), Park, Medical Facility, House of Worship
Utilities Available for Gas Range, for Electric Range, Washer Hookup, Varies per Unit
Roof Type Shingle
Total Parking Spaces 6
Garage Yes
Building
Lot Description Corner Lot, Cleared, Level
Story 6
Foundation Stone
Sewer Public Sewer
Water Public
Others
Senior Community false
Read Less
Want to know what your home might be worth? Contact us for a FREE valuation!

Our team is ready to help you sell your home for the highest possible price ASAP
Bought with David Restic • Property Services Network
GET MORE INFORMATION




