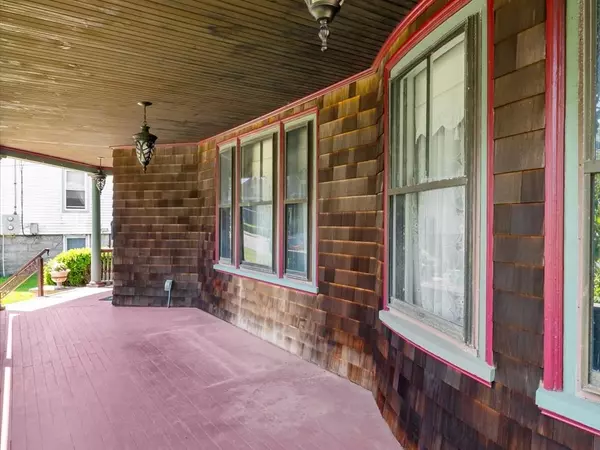$480,000
$514,900
6.8%For more information regarding the value of a property, please contact us for a free consultation.
538 Hanover Street Fall River, MA 02720
5 Beds
2 Baths
2,799 SqFt
Key Details
Sold Price $480,000
Property Type Single Family Home
Sub Type Single Family Residence
Listing Status Sold
Purchase Type For Sale
Square Footage 2,799 sqft
Price per Sqft $171
Subdivision Highlands
MLS Listing ID 73121465
Sold Date 11/30/23
Style Victorian
Bedrooms 5
Full Baths 2
HOA Y/N false
Year Built 1900
Annual Tax Amount $4,699
Tax Year 2023
Lot Size 10,454 Sqft
Acres 0.24
Property Description
WOW!! Huge price reduction. Highland Classic c.1900 brimming with historic character. Featuring 2,799 sq.ft of living area with 10 rooms,5 bedroom and 2 full baths. Stunning entrance foyer greets you with original wood paneled fireplace, ornate staircase, beautiful original stained-glass windows and a built-in greeting bench. Livingroom with fireplace surrounded by original decorative tile and wood mantle. Large formal dining room with built in China cabinet, window seat, original light fixture and access to butler's pantry. Spacious eat in kitchen with tons of cabinets and storage. Front and back staircase leading to second floor. Generous primary bedroom, bedroom with fireplace, 2 additional bedrooms and full bath. Third level with additional heated living area. Grand heated sunporch off the main level with large windows overlooking the private yard with matured landscaping. 3 zones of updated gas heating, Central AC, roof. Garage. Minutes to all conveniences,highway,future rail,
Location
State MA
County Bristol
Zoning Res
Direction East on New Boston Rd, Left on Hanover Street.
Rooms
Basement Full
Primary Bedroom Level Second
Dining Room Flooring - Wood, Window(s) - Bay/Bow/Box
Kitchen Bathroom - Full, Closet, Flooring - Wood, Pantry, Gas Stove
Interior
Interior Features Crown Molding, Closet - Double, Entrance Foyer, Sun Room
Heating Central, Forced Air, Natural Gas, Fireplace(s)
Cooling Central Air
Flooring Wood, Flooring - Wood, Flooring - Wall to Wall Carpet
Fireplaces Number 3
Fireplaces Type Living Room, Bedroom
Appliance Range, Refrigerator, Washer, Dryer, Utility Connections for Gas Range
Laundry In Basement, Washer Hookup
Exterior
Exterior Feature Porch, Rain Gutters
Garage Spaces 1.0
Community Features Public Transportation, Tennis Court(s), Medical Facility, Highway Access, House of Worship, Marina, Public School
Utilities Available for Gas Range, Washer Hookup
Roof Type Shingle
Total Parking Spaces 2
Garage Yes
Building
Lot Description Cleared
Foundation Granite
Sewer Public Sewer
Water Public
Architectural Style Victorian
Others
Senior Community false
Read Less
Want to know what your home might be worth? Contact us for a FREE valuation!

Our team is ready to help you sell your home for the highest possible price ASAP
Bought with Lindsey Bshara-Leviss • Salt Marsh Realty Group
GET MORE INFORMATION




