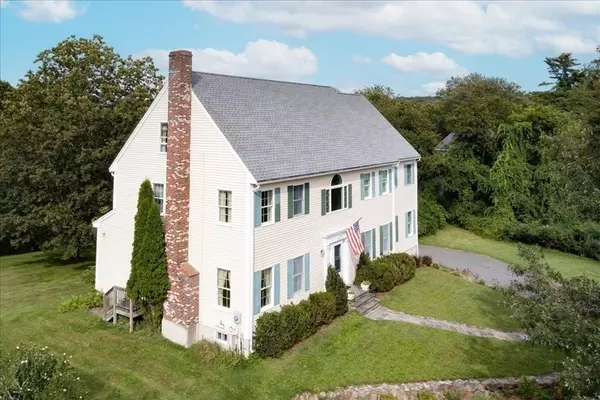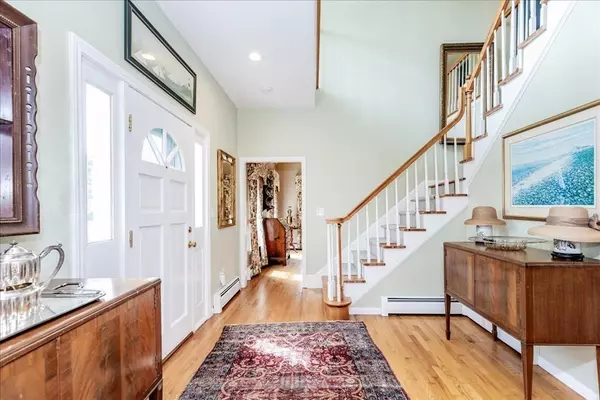$1,250,000
$1,250,000
For more information regarding the value of a property, please contact us for a free consultation.
220 Moulton Street Hamilton, MA 01982
6 Beds
3.5 Baths
4,820 SqFt
Key Details
Sold Price $1,250,000
Property Type Single Family Home
Sub Type Single Family Residence
Listing Status Sold
Purchase Type For Sale
Square Footage 4,820 sqft
Price per Sqft $259
Subdivision South Hamilton
MLS Listing ID 73153394
Sold Date 12/01/23
Style Colonial
Bedrooms 6
Full Baths 3
Half Baths 1
HOA Y/N false
Year Built 1992
Annual Tax Amount $17,386
Tax Year 2023
Lot Size 5.830 Acres
Acres 5.83
Property Description
Looking for Privacy? Space for everyone & a couple home office spaces? Look no further! This homes 1st floor features 10' ceilings, crown molding, wood floors.The open kitchen concept with s/s appliances & compactor work for all sizes of entertaining. Wood-burning stove in family room and Living room offers additional FP for cozy ambiance. French doors lead to a first-floor home office OR Library/Craft room! .2nd fl. laundry has utility sink & W/D left as gifts, Main En Suite & 3 other bedrooms, all get good natural light. Updated bathrooms with double vanities. 3rd floor "can" offer 2 separate office spaces with plenty of closet storage & sitting/den area. Another full bath on this floor. Perfect for privacy to work. New carpet just installed. Lots of natural light & skylights. Lower level features garage access and 2 finished rooms. Ideal for mud room, play room, game room. Exterior access to large yard with electric fence covering front/back for your pets. Come see the space here!
Location
State MA
County Essex
Zoning R1B
Direction Route 1A to Moulton Street or GPS
Rooms
Family Room Wood / Coal / Pellet Stove, Ceiling Fan(s), Exterior Access, Recessed Lighting
Basement Full, Partially Finished, Walk-Out Access, Interior Entry, Concrete
Primary Bedroom Level Second
Dining Room Flooring - Hardwood, Crown Molding
Kitchen Flooring - Hardwood, Countertops - Stone/Granite/Solid, Deck - Exterior, Exterior Access, Open Floorplan, Recessed Lighting, Remodeled
Interior
Interior Features Recessed Lighting, Crown Molding, Closet, Beadboard, Study, Den, Bedroom, Mud Room, Play Room
Heating Baseboard, Oil
Cooling None
Flooring Wood, Tile, Carpet, Wood Laminate, Flooring - Hardwood, Flooring - Wall to Wall Carpet, Flooring - Stone/Ceramic Tile
Fireplaces Number 2
Fireplaces Type Living Room
Appliance Range, Dishwasher, Microwave, Refrigerator, Washer, Dryer, Utility Connections for Electric Range, Utility Connections for Electric Oven, Utility Connections for Electric Dryer
Laundry Flooring - Laminate, Electric Dryer Hookup, Washer Hookup, Second Floor
Exterior
Exterior Feature Deck - Wood, Garden, Invisible Fence
Garage Spaces 2.0
Fence Invisible
Utilities Available for Electric Range, for Electric Oven, for Electric Dryer, Washer Hookup
Roof Type Shingle
Total Parking Spaces 5
Garage Yes
Building
Lot Description Level
Foundation Concrete Perimeter
Sewer Private Sewer
Water Private
Architectural Style Colonial
Schools
Middle Schools Hwms
High Schools Hwhs
Others
Senior Community false
Acceptable Financing Contract
Listing Terms Contract
Read Less
Want to know what your home might be worth? Contact us for a FREE valuation!

Our team is ready to help you sell your home for the highest possible price ASAP
Bought with Jeffrey Wallace • Compass
GET MORE INFORMATION




