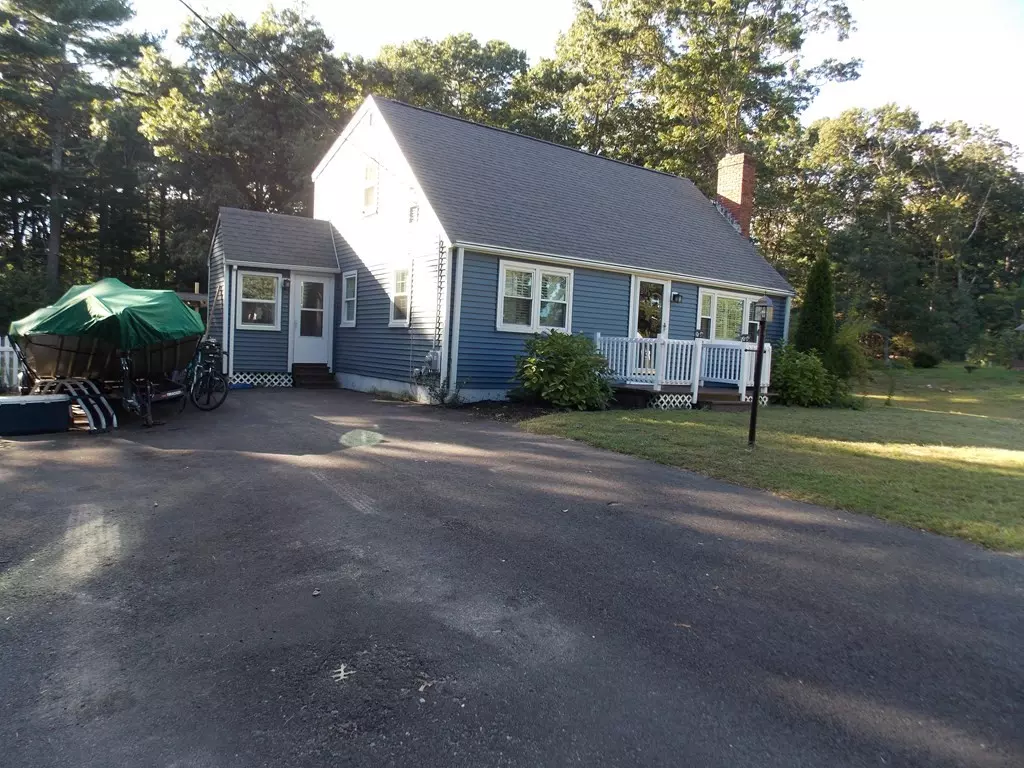$498,000
$485,000
2.7%For more information regarding the value of a property, please contact us for a free consultation.
26 Dartmouth Street Halifax, MA 02338
3 Beds
1.5 Baths
1,344 SqFt
Key Details
Sold Price $498,000
Property Type Single Family Home
Sub Type Single Family Residence
Listing Status Sold
Purchase Type For Sale
Square Footage 1,344 sqft
Price per Sqft $370
MLS Listing ID 73161798
Sold Date 11/29/23
Style Cape
Bedrooms 3
Full Baths 1
Half Baths 1
HOA Y/N false
Year Built 1962
Annual Tax Amount $6,040
Tax Year 2023
Lot Size 0.920 Acres
Acres 0.92
Property Description
Located in quiet well established neighborhood, ths 3 bedroom Tradtional Cape is set back from the road. First level living offers: kitchen with laminate flooring, stainless steel appliances and space for casual dining; formal dining room with period built-in cabinet, wood flooring and convenient to kitchen for easy entertaining; formal living room with wood flooring, picture window, and fireplace; guest bedroom with wood flooring; and half bath with laundry set up. Second level: 2 spacious bedrooms- master with double closet and wood flooring, second bedroom is currently used as make-up room; full bath with tub and shower. Additional features: full basement (ideal for extra storage); large prvate yard designed for traquil moments and/or entertaining, whatever strikes you - patio in one area and fire pit in another. All to fit your mood and life style. Plus conveniently located near public transportation (T), lakes for fishing, kayaking, schools, restaurants.
Location
State MA
County Plymouth
Zoning Resdential
Direction McClelland to Dartmouth
Rooms
Basement Full, Interior Entry, Bulkhead, Unfinished
Primary Bedroom Level Second
Dining Room Flooring - Wood, Wainscoting
Kitchen Ceiling Fan(s), Flooring - Laminate, Exterior Access, Stainless Steel Appliances
Interior
Heating Central, Natural Gas
Cooling Central Air
Flooring Wood, Tile, Laminate
Fireplaces Number 1
Fireplaces Type Living Room
Appliance Range, Dishwasher, Microwave, Refrigerator, Utility Connections for Electric Range, Utility Connections for Electric Dryer
Exterior
Exterior Feature Patio, Storage
Community Features Public Transportation, Shopping, Golf
Utilities Available for Electric Range, for Electric Dryer
Total Parking Spaces 8
Garage No
Building
Foundation Concrete Perimeter
Sewer Private Sewer
Water Public
Architectural Style Cape
Others
Senior Community false
Read Less
Want to know what your home might be worth? Contact us for a FREE valuation!

Our team is ready to help you sell your home for the highest possible price ASAP
Bought with Sandrine Brennan • William Raveis R.E. & Homes Services
GET MORE INFORMATION




