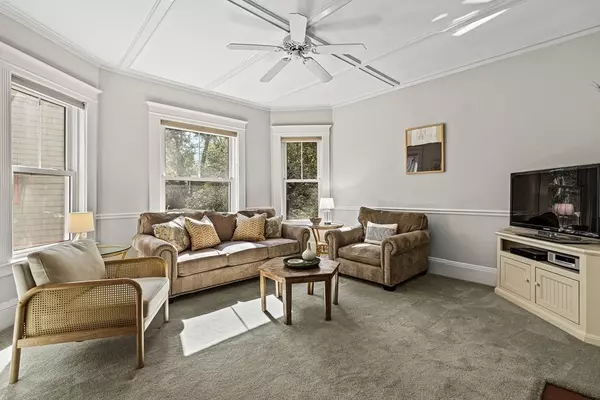$1,100,100
$899,000
22.4%For more information regarding the value of a property, please contact us for a free consultation.
12 Holland Road Melrose, MA 02176
3 Beds
2 Baths
2,149 SqFt
Key Details
Sold Price $1,100,100
Property Type Single Family Home
Sub Type Single Family Residence
Listing Status Sold
Purchase Type For Sale
Square Footage 2,149 sqft
Price per Sqft $511
MLS Listing ID 73171465
Sold Date 11/30/23
Style Colonial
Bedrooms 3
Full Baths 2
HOA Y/N false
Year Built 1914
Annual Tax Amount $8,129
Tax Year 2023
Lot Size 6,098 Sqft
Acres 0.14
Property Description
Discover your dream home in Cedar Park Fells coveted neighborhood. This 3+ bed, 2 bath gem exudes charm on a tranquil one-way, tree-lined street. Gleaming wood floors and 8'+ coffered ceilings welcome you inside, creating a warm ambiance. Cozy up by the fireplace, work in the office, or relax in the 3-season porch. First-floor laundry, spacious bedrooms and generous closet space enhance convenience. Indulge in the hot tub or host on the deck, perfect for summer gatherings. The walk-up attic, currently used as an office, offers endless possibilities. With a 2-car garage and off-street parking, convenience is at your doorstep. Ideal location: near transit, vibrant downtown Melrose, shops, restaurants, and the Fells. Don't miss this opportunity to create cherished memories in your new home!"
Location
State MA
County Middlesex
Zoning URA
Direction Main to W. Emerson to Holland
Rooms
Basement Full, Interior Entry, Concrete, Unfinished
Primary Bedroom Level Second
Dining Room Coffered Ceiling(s), Flooring - Wood
Kitchen Ceiling Fan(s), Flooring - Wood, Countertops - Stone/Granite/Solid, Stainless Steel Appliances
Interior
Interior Features Ceiling Fan(s), Closet/Cabinets - Custom Built, Office, Bonus Room, Central Vacuum
Heating Forced Air, Oil
Cooling None
Flooring Wood, Tile, Carpet, Concrete, Flooring - Wood, Flooring - Wall to Wall Carpet
Fireplaces Number 1
Fireplaces Type Living Room
Appliance Range, Dishwasher, Disposal, Microwave, Refrigerator, Utility Connections for Electric Range, Utility Connections for Electric Oven, Utility Connections for Electric Dryer
Laundry Flooring - Stone/Ceramic Tile, First Floor, Washer Hookup
Exterior
Exterior Feature Porch - Enclosed, Deck - Composite, Rain Gutters, Sprinkler System, Screens
Garage Spaces 2.0
Community Features Public Transportation, Shopping, Pool, Tennis Court(s), Park, Walk/Jog Trails, Golf, Medical Facility, Bike Path, Conservation Area, Highway Access, House of Worship, Private School, Public School, T-Station
Utilities Available for Electric Range, for Electric Oven, for Electric Dryer, Washer Hookup
Roof Type Shingle
Total Parking Spaces 2
Garage Yes
Building
Foundation Stone
Sewer Public Sewer
Water Public
Architectural Style Colonial
Schools
Elementary Schools Apply
Middle Schools Mvmms
High Schools Mhs
Others
Senior Community false
Read Less
Want to know what your home might be worth? Contact us for a FREE valuation!

Our team is ready to help you sell your home for the highest possible price ASAP
Bought with Nao Rouhana • eXp Realty
GET MORE INFORMATION




