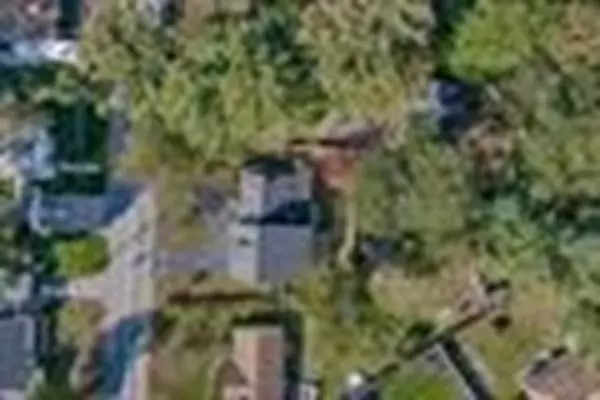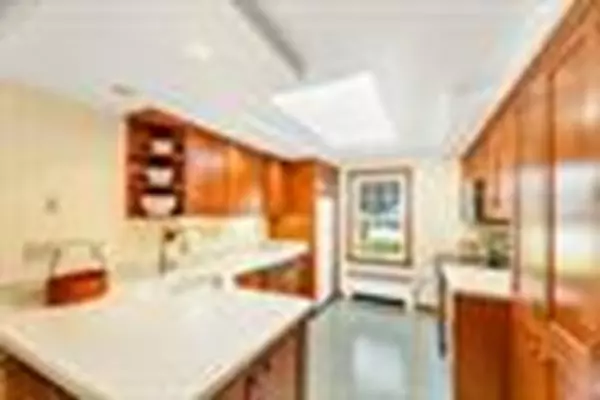$520,000
$499,900
4.0%For more information regarding the value of a property, please contact us for a free consultation.
8 Plummer Rd Bedford, NH 03110
4 Beds
2 Baths
2,450 SqFt
Key Details
Sold Price $520,000
Property Type Single Family Home
Sub Type Single Family Residence
Listing Status Sold
Purchase Type For Sale
Square Footage 2,450 sqft
Price per Sqft $212
MLS Listing ID 73167222
Sold Date 11/30/23
Style Cape
Bedrooms 4
Full Baths 2
HOA Y/N false
Year Built 1949
Annual Tax Amount $6,104
Tax Year 2022
Lot Size 8,712 Sqft
Acres 0.2
Property Description
**** HIGHEST AND BEST OFFERS DUE TUESDAY 10/10 BY 4:00 PM **** WELCOME HOME! 2400 sq ft, 4 bedroom custom cape in Bedford. The exterior is well-maintained, has mature plantings, a fenced back yard and sprinkler system. The interior is equally impressive with a sun-drenched, skylit kitchen featuring cherry cabinets and recessed lighting. dining area has a unique cathedral ceiling that leads to a spacious family room w/ double doors overlooking the quaint back yard. The first floor offers a formal fireplaced living room and a large, primary bedroom with vaulted ceilings and direct access to the three-quarter bath as well as first floor laundry. The second floor has 3 nicely sized bedrooms with ample closet space and a full bath. This home has been well-maintained and offers additional features; mini-split systems and wheel chair friendly first floor, hardwood under carpet in the formal living room, walk-up attic storage, oversized 2 car garage, unfinished basement with int. & ext. acces
Location
State NH
County Hillsborough
Zoning GR
Direction Boynton St to Plummer Road
Rooms
Basement Full, Interior Entry, Unfinished
Primary Bedroom Level First
Interior
Interior Features High Speed Internet
Heating Baseboard, Oil, Ductless
Cooling Central Air, Ductless
Flooring Vinyl, Carpet
Fireplaces Number 1
Appliance Range, Dishwasher, Refrigerator
Laundry First Floor
Exterior
Exterior Feature Storage, Fenced Yard
Garage Spaces 2.0
Fence Fenced/Enclosed, Fenced
Roof Type Shingle
Total Parking Spaces 2
Garage Yes
Building
Lot Description Level
Foundation Concrete Perimeter
Sewer Private Sewer
Water Public
Architectural Style Cape
Others
Senior Community false
Read Less
Want to know what your home might be worth? Contact us for a FREE valuation!

Our team is ready to help you sell your home for the highest possible price ASAP
Bought with Stacy Gorham • Compass
GET MORE INFORMATION




