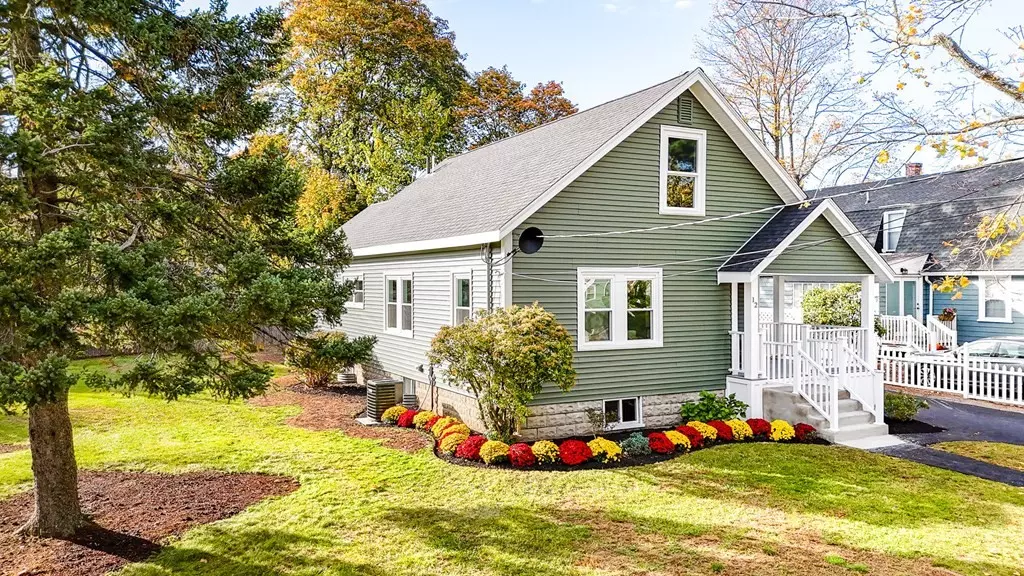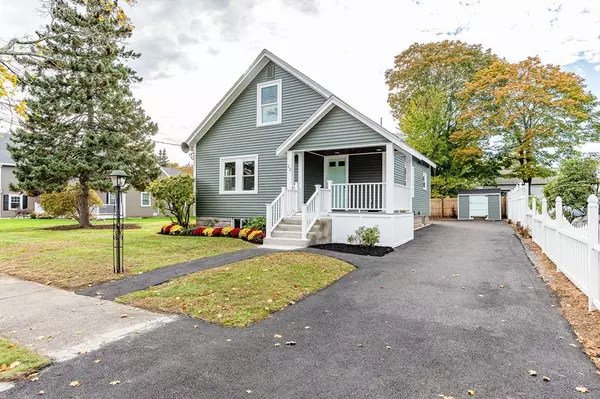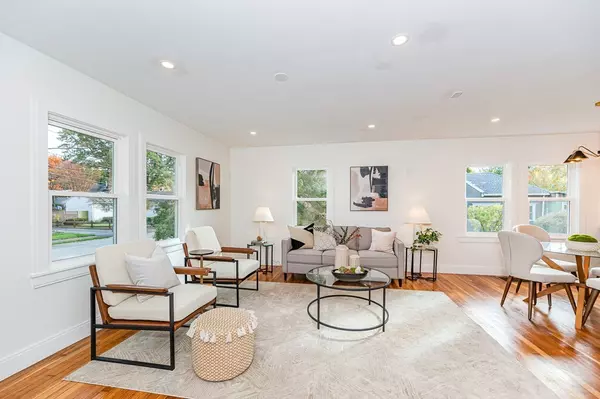$850,000
$824,900
3.0%For more information regarding the value of a property, please contact us for a free consultation.
12 Middle Street Wakefield, MA 01880
3 Beds
2.5 Baths
1,610 SqFt
Key Details
Sold Price $850,000
Property Type Single Family Home
Sub Type Single Family Residence
Listing Status Sold
Purchase Type For Sale
Square Footage 1,610 sqft
Price per Sqft $527
MLS Listing ID 73174435
Sold Date 12/04/23
Style Bungalow
Bedrooms 3
Full Baths 2
Half Baths 1
HOA Y/N false
Year Built 1930
Annual Tax Amount $6,463
Tax Year 2023
Lot Size 8,712 Sqft
Acres 0.2
Property Description
Completely remodeled using the finest products and finishes nestled in the heart of one of Wakefield's most sought after neighborhoods. Enter from the front porch to an open concept living room. dining room and kitchen, perfect for entertaining. Just off the kitchen there is a small bonus room ideal for a bar area with direct access to the yard. Also on this level is the primary bedroom with luxurious bathroom and walk-in closet. A half bath and the laundry finish off this floor which would make it ideal for one level living. Upstairs are two additional oversized bedrooms and a full bathroom. Electrical, plumbing, heating, central air, roof, siding, windows, kitchen, baths etc etc all brand new. Close to Greenwood Station and a bus route makes commuting easy. Unpack your boxes and be settled in for the holidays.
Location
State MA
County Middlesex
Zoning SR
Direction Main Street to Grafton Street to Middle Street
Rooms
Basement Full, Interior Entry, Bulkhead, Concrete, Unfinished
Primary Bedroom Level First
Dining Room Flooring - Hardwood, Open Floorplan, Recessed Lighting, Lighting - Pendant
Kitchen Flooring - Hardwood, Countertops - Stone/Granite/Solid, Open Floorplan, Recessed Lighting, Stainless Steel Appliances, Peninsula
Interior
Interior Features Closet/Cabinets - Custom Built, Countertops - Stone/Granite/Solid, Bonus Room, Foyer
Heating Forced Air, Natural Gas
Cooling Central Air
Flooring Wood, Hardwood, Engineered Hardwood
Appliance Disposal, Microwave, ENERGY STAR Qualified Refrigerator, ENERGY STAR Qualified Dishwasher, Range - ENERGY STAR, Plumbed For Ice Maker, Utility Connections for Gas Range, Utility Connections for Electric Dryer
Laundry Electric Dryer Hookup, Washer Hookup, First Floor
Exterior
Exterior Feature Porch, Storage
Community Features Public Transportation, Shopping
Utilities Available for Gas Range, for Electric Dryer, Washer Hookup, Icemaker Connection
Roof Type Shingle
Total Parking Spaces 4
Garage No
Building
Lot Description Level
Foundation Other
Sewer Public Sewer
Water Public
Architectural Style Bungalow
Others
Senior Community false
Acceptable Financing Contract
Listing Terms Contract
Read Less
Want to know what your home might be worth? Contact us for a FREE valuation!

Our team is ready to help you sell your home for the highest possible price ASAP
Bought with George Gatteny • Keller Williams Realty Evolution
GET MORE INFORMATION




