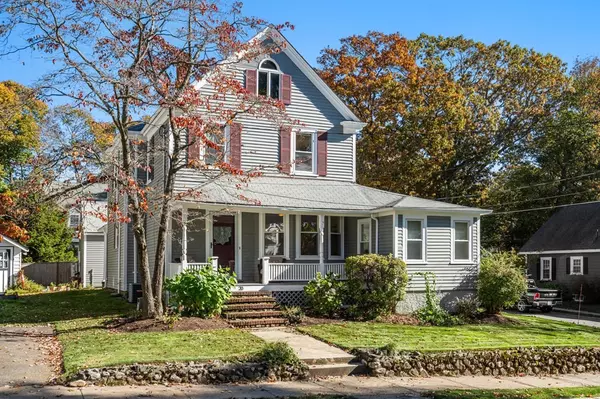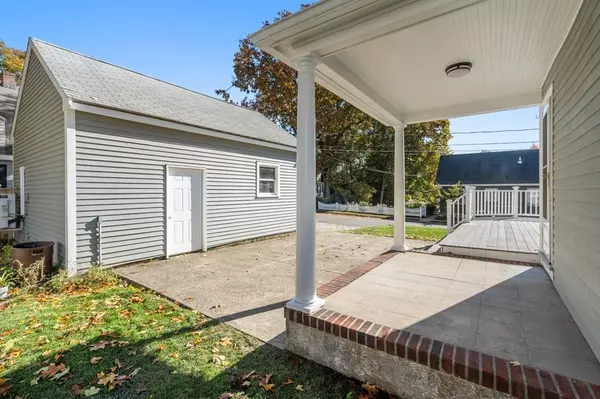$725,000
$699,900
3.6%For more information regarding the value of a property, please contact us for a free consultation.
20 Crystal St Wakefield, MA 01880
3 Beds
2 Baths
1,556 SqFt
Key Details
Sold Price $725,000
Property Type Single Family Home
Sub Type Single Family Residence
Listing Status Sold
Purchase Type For Sale
Square Footage 1,556 sqft
Price per Sqft $465
Subdivision Greenwood
MLS Listing ID 73176253
Sold Date 12/08/23
Style Colonial
Bedrooms 3
Full Baths 2
HOA Y/N false
Year Built 1890
Annual Tax Amount $7,728
Tax Year 2023
Lot Size 5,227 Sqft
Acres 0.12
Property Description
Great opportunity to own this charming, well maintained New England Colonial on a corner lot in the highly desirable Greenwood area! The inviting front porch greets you as you enter into the foyer with high ceilings, crown moldings and beautiful hardwood flooring throughout. The first floor boasts central a/c, an updated eat in kitchen, stainless steel appliances and granite, dining area with large updated windows with built in seating. French doors lead into a sun splashed living room flowing into a bright and cheery sunroom/bonus room overlooking the yard, perfect for entertaining. A handsome staircase leads to the second floor which boasts 3 BDRM's, updated full bath, gleaming hardwood flooring, and stairs leading to the 3rd floor wired/plumbed for potential renovation. Outside you'll find a large wrap around deck, covered patio and mature landscaped gardens/sprinkler system perfect for family gatherings. The newly renovated oversized garage is heated/AC with ample storage above.
Location
State MA
County Middlesex
Zoning SR
Direction Oak St to Greenwood St to Crystal St or GPS
Rooms
Basement Full, Bulkhead, Concrete
Primary Bedroom Level Second
Dining Room Flooring - Hardwood, Slider, Lighting - Overhead, Crown Molding
Kitchen Flooring - Stone/Ceramic Tile, Countertops - Stone/Granite/Solid, Kitchen Island, Recessed Lighting, Stainless Steel Appliances, Gas Stove
Interior
Interior Features Ceiling Fan(s), Sun Room
Heating Hot Water, Natural Gas, Ductless
Cooling Central Air, Ductless
Flooring Tile, Hardwood, Flooring - Hardwood
Appliance Range, Dishwasher, Disposal, Microwave, Refrigerator, Washer, Dryer, Plumbed For Ice Maker, Utility Connections for Gas Range, Utility Connections for Gas Oven, Utility Connections for Electric Dryer
Laundry Electric Dryer Hookup, Washer Hookup, In Basement
Exterior
Exterior Feature Porch, Deck, Covered Patio/Deck, Rain Gutters, Sprinkler System, Stone Wall
Garage Spaces 1.0
Community Features Public Transportation, Shopping, Park, Walk/Jog Trails, Highway Access, Private School, Public School, T-Station, Sidewalks
Utilities Available for Gas Range, for Gas Oven, for Electric Dryer, Washer Hookup, Icemaker Connection
Roof Type Shingle
Total Parking Spaces 2
Garage Yes
Building
Lot Description Corner Lot
Foundation Stone
Sewer Public Sewer
Water Public
Architectural Style Colonial
Schools
Middle Schools Galvin
High Schools Wmhs
Others
Senior Community false
Acceptable Financing Contract
Listing Terms Contract
Read Less
Want to know what your home might be worth? Contact us for a FREE valuation!

Our team is ready to help you sell your home for the highest possible price ASAP
Bought with Caitlin Brady • William Raveis R.E. & Home Services
GET MORE INFORMATION




