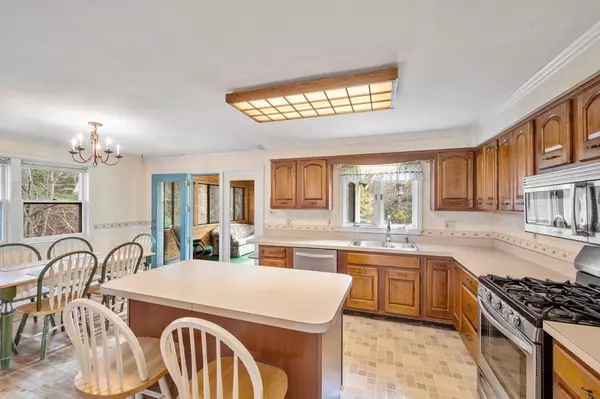$475,000
$450,000
5.6%For more information regarding the value of a property, please contact us for a free consultation.
9 Horseshoe Rd Windham, NH 03087
3 Beds
2 Baths
1,728 SqFt
Key Details
Sold Price $475,000
Property Type Single Family Home
Sub Type Single Family Residence
Listing Status Sold
Purchase Type For Sale
Square Footage 1,728 sqft
Price per Sqft $274
MLS Listing ID 73178969
Sold Date 12/08/23
Style Raised Ranch,Split Entry
Bedrooms 3
Full Baths 2
HOA Y/N false
Year Built 1978
Annual Tax Amount $7,513
Tax Year 2022
Lot Size 1.240 Acres
Acres 1.24
Property Description
**OPEN HOUSE CANCELLED** Experience the charm of this cozy, 3 bedroom home located at 9 Horseshoe Rd. nestled amidst the beautiful locales of Windham,NH. Feel the warmth that awaits as you step into the sun filled living room, complemented with a wood burning fireplace. Relax and unwind at the end of a long day in the peaceful sunroom overlooking over an acre of land. This home makes for the perfect canvas to bring your dream home to life. Conveniently located just .2 miles from Griffin Park, offering recreational activities for the whole family. Enjoy Windham Town Beach on Cobbetts Pond located at the bottom of the street, Canobie Lake Park and Tuscan Village in Salem both just a quick 10 minute ride. Quick access to Rt 93 and 35 minutes to Boston.
Location
State NH
County Rockingham
Zoning RDA
Direction Indian Rock Rd (111) to Range Rd (111A) to Horseshoe Rd
Rooms
Basement Full, Partially Finished
Primary Bedroom Level First
Dining Room Flooring - Hardwood
Kitchen Dining Area, Kitchen Island, Gas Stove
Interior
Interior Features Cathedral Ceiling(s), Sun Room, Play Room
Heating Baseboard
Cooling None
Flooring Tile, Hardwood, Flooring - Wood
Fireplaces Number 1
Fireplaces Type Living Room
Appliance Dishwasher, Microwave, Refrigerator, Freezer, Utility Connections for Gas Range, Utility Connections for Gas Oven, Utility Connections for Electric Dryer
Laundry Electric Dryer Hookup, Washer Hookup, In Basement
Exterior
Exterior Feature Porch, Porch - Enclosed, Storage
Garage Spaces 2.0
Community Features Shopping, Tennis Court(s), Park, Highway Access, Private School, Public School
Utilities Available for Gas Range, for Gas Oven, for Electric Dryer, Washer Hookup
Waterfront Description Beach Front,Lake/Pond,1/2 to 1 Mile To Beach,Beach Ownership(Public)
Roof Type Shingle
Total Parking Spaces 6
Garage Yes
Building
Lot Description Level, Sloped
Foundation Concrete Perimeter
Sewer Private Sewer
Water Private
Architectural Style Raised Ranch, Split Entry
Others
Senior Community false
Read Less
Want to know what your home might be worth? Contact us for a FREE valuation!

Our team is ready to help you sell your home for the highest possible price ASAP
Bought with Debbie Paone • Berkshire Hathaway HomeServices Verani Realty
GET MORE INFORMATION




