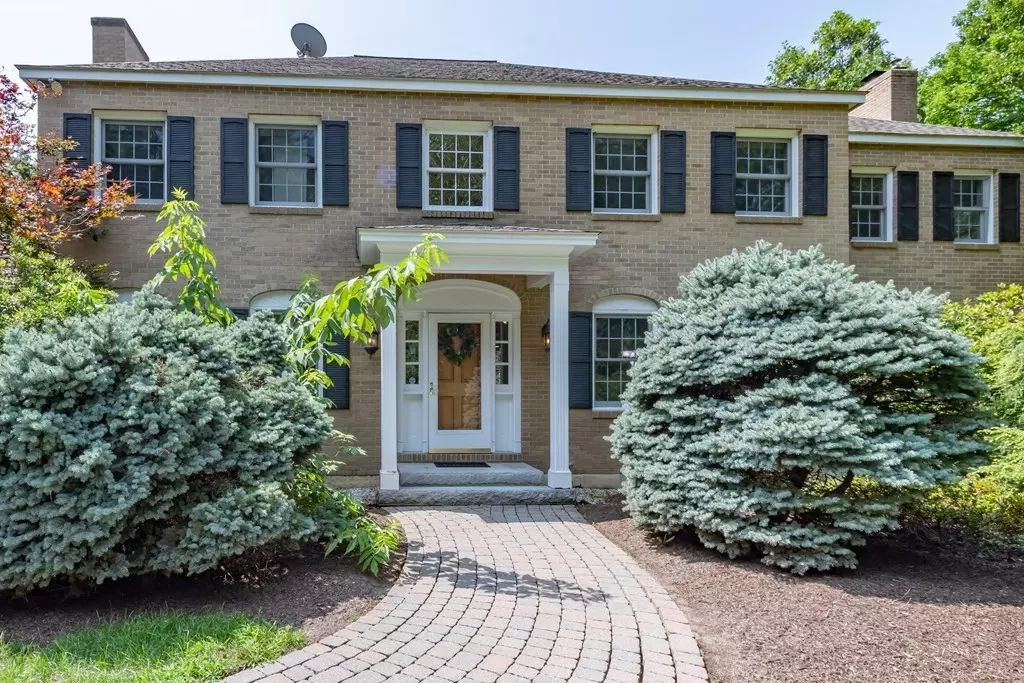$1,130,000
$1,350,000
16.3%For more information regarding the value of a property, please contact us for a free consultation.
72 Crestwood Drive Hollis, NH 03049
4 Beds
3.5 Baths
6,884 SqFt
Key Details
Sold Price $1,130,000
Property Type Single Family Home
Sub Type Single Family Residence
Listing Status Sold
Purchase Type For Sale
Square Footage 6,884 sqft
Price per Sqft $164
Subdivision Crestwood Estates
MLS Listing ID 73145919
Sold Date 12/14/23
Style Colonial
Bedrooms 4
Full Baths 3
Half Baths 1
HOA Y/N false
Year Built 1984
Annual Tax Amount $17,900
Tax Year 2022
Lot Size 4.010 Acres
Acres 4.01
Property Description
SELLER WILL CONSIDER ALTERNATIVE FINANCING SOLUTIONS SUCH AS BOND FOR DEED.4 Bed, 4 Bath home w/3 car Gar is set back from the road. A brick and granite walk leads to the front entrance. Once inside the foyer, you'll find hardwood flrs, a fireplaced living rm, dining rm with; crown molding, and chair rail. The incredible, oversized, eat-in kitchen offers granite counters, an island with seating, storage, and prep sink, under cabinet lighting, skylights, walk-in pantry, and a greenhouse window! The kitchen accesses the deck, as well as a spacious fam rm with pellet stove insert and French doors that lead to a sunroom! A large rec room with 2 adjoining rms. The 2nd flr offers primary suite, with custom shower, soaking tub, dual sink vanity, walk-in closet, tray ceiling and fireplace. All 3 large 2nd flr beds share a full bath with dual vanities, and a 2nd-floor laundry rm. The LL of this home has a gym, a lg rec rm, tiled bonus rm, a ¾ bath, a mudrm off the garage has a walk-in closet.
Location
State NH
County Hillsborough
Zoning RA
Direction Rt 3 exit 6 take broad st toward Hollis, Right into Crestwood Estates
Rooms
Basement Full, Partially Finished, Walk-Out Access, Interior Entry, Garage Access
Primary Bedroom Level Second
Interior
Interior Features Wired for Sound
Heating Baseboard, Pellet Stove
Cooling Central Air
Flooring Wood, Tile, Carpet
Fireplaces Number 3
Appliance Range, Oven, Dishwasher, Refrigerator, Washer, Dryer, Utility Connections for Gas Range
Laundry Second Floor
Exterior
Exterior Feature Deck, Patio, Covered Patio/Deck, Pool - Inground, Storage, Professional Landscaping, Stone Wall
Garage Spaces 3.0
Pool In Ground
Community Features Highway Access, Public School
Utilities Available for Gas Range
Roof Type Shingle
Total Parking Spaces 10
Garage Yes
Private Pool true
Building
Lot Description Wooded, Level
Foundation Concrete Perimeter
Sewer Private Sewer
Water Private
Architectural Style Colonial
Others
Senior Community false
Read Less
Want to know what your home might be worth? Contact us for a FREE valuation!

Our team is ready to help you sell your home for the highest possible price ASAP
Bought with Jennifer Delisle • Keller Williams Realty Metropolitan
GET MORE INFORMATION




