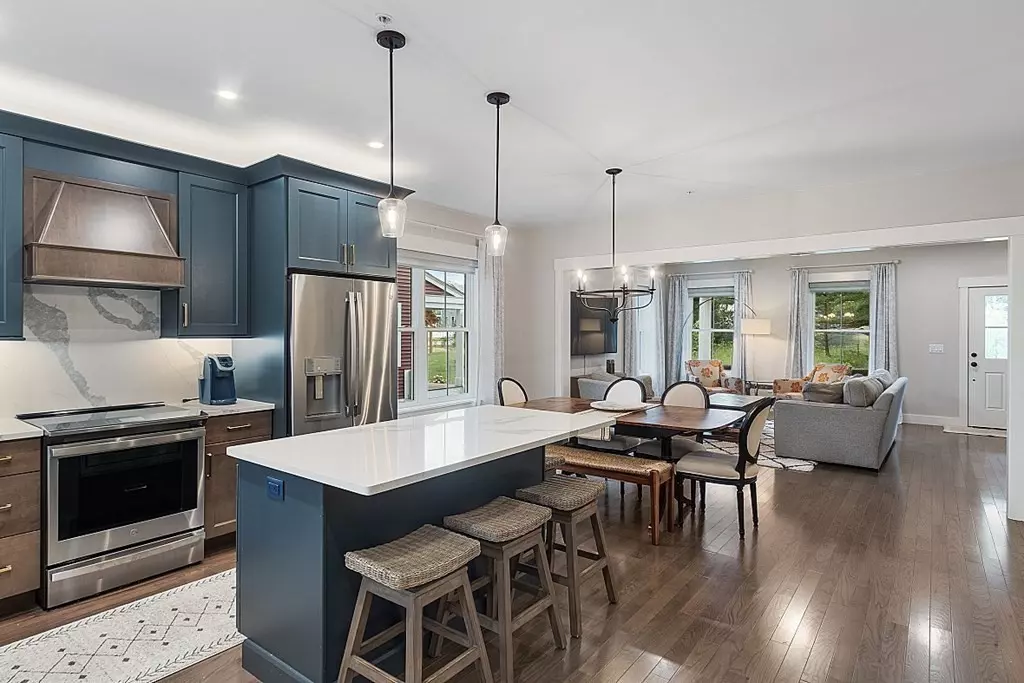$699,999
$725,000
3.4%For more information regarding the value of a property, please contact us for a free consultation.
5 Powell St #A Devens, MA 01434
3 Beds
2.5 Baths
2,076 SqFt
Key Details
Sold Price $699,999
Property Type Condo
Sub Type Condominium
Listing Status Sold
Purchase Type For Sale
Square Footage 2,076 sqft
Price per Sqft $337
MLS Listing ID 73124958
Sold Date 12/14/23
Bedrooms 3
Full Baths 2
Half Baths 1
HOA Fees $350/mo
HOA Y/N true
Year Built 2022
Annual Tax Amount $10,211
Tax Year 2023
Property Description
Harvard schools, energy efficiency and gorgeous finishes! This STUNNING 3-bedroom half duplex is nearly 2,100sf and offers a 2-car garage and large basement great for future expansion! The finishes are nothing less than breathtaking! Lot of upgrades and love were putting into designing this home. Built by NOW Communities, this home is built for sustainability and energy efficiency! Step in the front door to the open floor plan, hardwood flows throughout the first floor and up the stairs and hallway. The kitchen offers quarts counters and backsplash with under & over cabinet lighting, upgraded appliance, upgrade cabinets w/crown molding, walk-in pantry and recessed lights. The chimney hood and oversized island add to the charm! Looking for a home office? You've got it and w/ a built-in buffet and beverage frig. 3 bedrooms up w/upgraded baths. Having the ability for children to attend the HARVARD school system is the icing on the cake! Rare resale opportunity for a LIKE NEW home!
Location
State MA
County Worcester
Zoning Res
Direction Grant Rd to Powell. 5A is the right side of the 3 building in on the green.
Rooms
Basement Y
Primary Bedroom Level Second
Dining Room Flooring - Hardwood
Kitchen Flooring - Hardwood, Pantry, Kitchen Island, Recessed Lighting
Interior
Interior Features Office
Heating Forced Air, Air Source Heat Pumps (ASHP), Ductless
Cooling Central Air, Air Source Heat Pumps (ASHP), Ductless
Flooring Tile, Carpet, Hardwood, Flooring - Hardwood
Appliance Microwave, ENERGY STAR Qualified Refrigerator, ENERGY STAR Qualified Dryer, ENERGY STAR Qualified Dishwasher, ENERGY STAR Qualified Washer, Range - ENERGY STAR, Oven - ENERGY STAR, Utility Connections for Electric Range, Utility Connections for Electric Oven, Utility Connections for Electric Dryer
Laundry Laundry Closet, First Floor, In Unit, Washer Hookup
Exterior
Exterior Feature Porch, Screens
Garage Spaces 2.0
Community Features Public Transportation, Park, Walk/Jog Trails, Golf, Conservation Area, Highway Access, Private School, T-Station
Utilities Available for Electric Range, for Electric Oven, for Electric Dryer, Washer Hookup
Waterfront Description Beach Front,Lake/Pond,1 to 2 Mile To Beach,Beach Ownership(Public)
Roof Type Shingle
Garage Yes
Building
Story 2
Sewer Public Sewer
Water Public
Schools
Elementary Schools Harvard
Middle Schools Harvard
High Schools Harvard
Others
Pets Allowed Yes w/ Restrictions
Senior Community false
Acceptable Financing Contract
Listing Terms Contract
Read Less
Want to know what your home might be worth? Contact us for a FREE valuation!

Our team is ready to help you sell your home for the highest possible price ASAP
Bought with Vanaja Shankara • Real Broker MA, LLC
GET MORE INFORMATION




