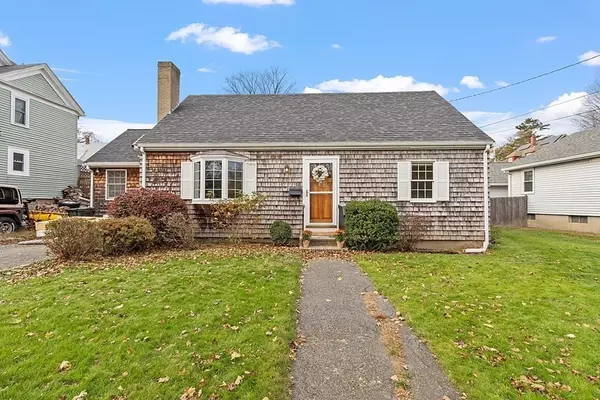$675,000
$625,000
8.0%For more information regarding the value of a property, please contact us for a free consultation.
12 Orchard St Beverly, MA 01915
3 Beds
2 Baths
1,620 SqFt
Key Details
Sold Price $675,000
Property Type Single Family Home
Sub Type Single Family Residence
Listing Status Sold
Purchase Type For Sale
Square Footage 1,620 sqft
Price per Sqft $416
Subdivision Cove
MLS Listing ID 73180784
Sold Date 12/15/23
Style Cape
Bedrooms 3
Full Baths 2
HOA Y/N false
Year Built 1963
Annual Tax Amount $5,511
Tax Year 2023
Lot Size 6,098 Sqft
Acres 0.14
Property Description
This delightful Cape in Beverly Cove with 3 bedrooms, 2 full baths and 1,620 sf of living space is not to be missed! 1st floor offers hardwood floors and a lot of versatility as well as a welcoming living room with wood-burning fireplace and eat-in kitchen that opens to a cozy room with a gas stove, vaulted ceiling with skylights and access to the yard that can be used as a dining room/family room or combination. Full bath, spacious 1st floor bedroom plus an office/bonus room with closet. The 2nd floor is fully dormered with 2 additional bedrooms and a full bath. Plenty of storage in the full basement and eaves. Central AC. Fenced in level yard is perfect for entertaining. All this and just minutes to several beaches and all downtown Beverly has to offer.
Location
State MA
County Essex
Area Beverly Cove
Zoning R10
Direction Hale St. to Orchard St.
Rooms
Basement Full, Interior Entry, Bulkhead, Sump Pump, Unfinished
Primary Bedroom Level First
Dining Room Skylight, Cathedral Ceiling(s), Ceiling Fan(s), Flooring - Hardwood, Flooring - Wood, Window(s) - Bay/Bow/Box, Exterior Access, Gas Stove
Kitchen Flooring - Stone/Ceramic Tile, Chair Rail, Recessed Lighting, Gas Stove
Interior
Interior Features Closet, Office
Heating Forced Air, Natural Gas, Electric
Cooling Central Air
Flooring Wood, Vinyl, Carpet, Hardwood, Flooring - Hardwood
Fireplaces Number 1
Fireplaces Type Living Room
Appliance Range, Dishwasher, Disposal, Refrigerator, Washer, Dryer, Utility Connections for Gas Range, Utility Connections for Gas Dryer
Laundry In Basement
Exterior
Exterior Feature Patio, Rain Gutters, Storage, Fenced Yard
Fence Fenced
Community Features Public Transportation, Shopping, Park, Golf, Medical Facility, Laundromat, House of Worship, Marina, Private School, Public School, University
Utilities Available for Gas Range, for Gas Dryer
Waterfront Description Beach Front
Roof Type Shingle
Total Parking Spaces 2
Garage No
Building
Lot Description Easements, Level
Foundation Concrete Perimeter
Sewer Public Sewer
Water Public
Architectural Style Cape
Schools
Elementary Schools Cove
Middle Schools Bms
High Schools Bhs
Others
Senior Community false
Read Less
Want to know what your home might be worth? Contact us for a FREE valuation!

Our team is ready to help you sell your home for the highest possible price ASAP
Bought with Anchor Team RE • LAER Realty Partners
GET MORE INFORMATION




