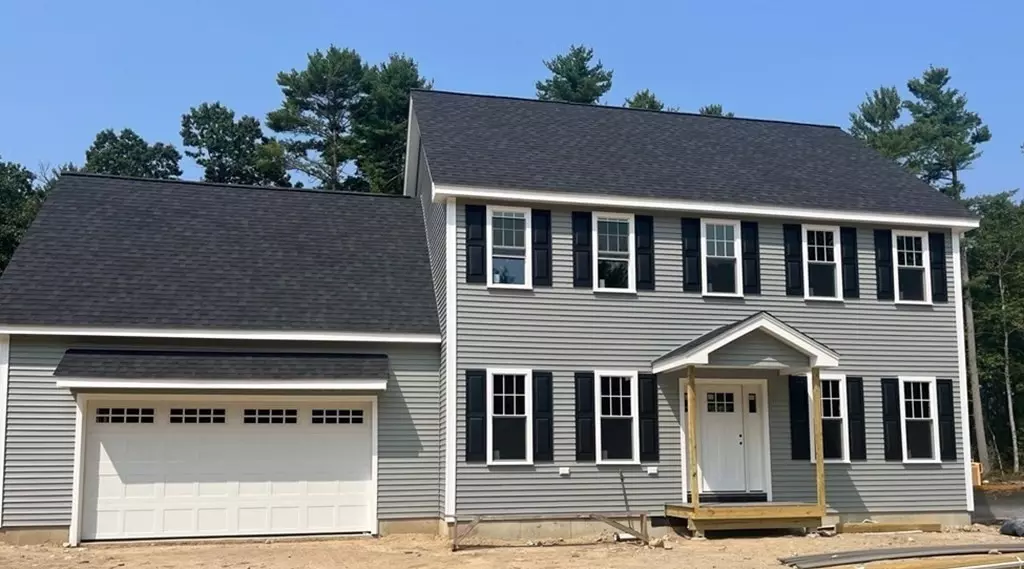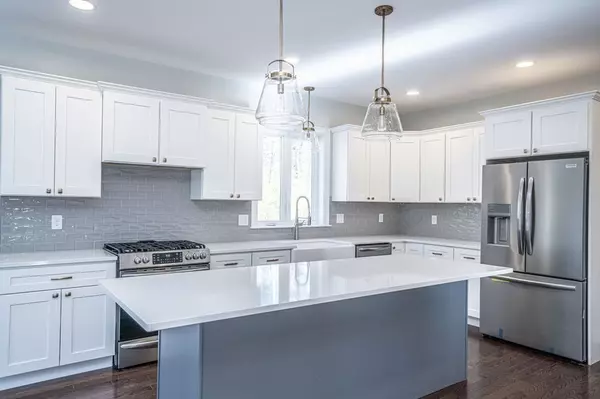$740,000
$739,000
0.1%For more information regarding the value of a property, please contact us for a free consultation.
1766 Central St. East Bridgewater, MA 02333
3 Beds
2.5 Baths
2,360 SqFt
Key Details
Sold Price $740,000
Property Type Single Family Home
Sub Type Single Family Residence
Listing Status Sold
Purchase Type For Sale
Square Footage 2,360 sqft
Price per Sqft $313
MLS Listing ID 73156234
Sold Date 12/15/23
Style Colonial
Bedrooms 3
Full Baths 2
Half Baths 1
HOA Y/N false
Year Built 2023
Tax Year 2023
Lot Size 0.510 Acres
Acres 0.51
Property Description
OPEN HOUSE SAT 9/9 11AM-1PM and SUNDAY 9/10 11AM-1PM. NEW CONSTRUCTION, Modern Colonial home featuring an open concept layout, generous kitchen with shaker cabinetry, stainless steel appliances with range hood, and drawer microwave. The first floor also boasts a living room with gas fireplace and an office with french doors. On the second floor you'll find a spacious primary bedroom with an en suite bath with double sinks, quartz counters and tiled shower with glass door. Also on the second floor, 2 additional bedrooms, a large bonus room, another full bath and laundry room. Composite rear deck and High efficiency 2-zone HVAC and hybrid hot water heater. Still time to make it your own with custom selections including interior colors, countertops, tile, lighting, etc. - Photos are facsimiles from previous construction. Anticipated mid-December delivery.
Location
State MA
County Plymouth
Zoning R-2
Direction On Central St. between Washington St. (East Bridgewater) and Franklin St. (Hanson)
Rooms
Basement Full, Interior Entry, Concrete, Unfinished
Primary Bedroom Level Second
Interior
Interior Features Bonus Room
Heating Forced Air, Heat Pump, Propane
Cooling Central Air, Heat Pump, ENERGY STAR Qualified Equipment, Air Source Heat Pumps (ASHP)
Flooring Wood, Tile, Carpet
Fireplaces Number 1
Appliance Microwave, ENERGY STAR Qualified Refrigerator, ENERGY STAR Qualified Dishwasher, Range Hood, Range - ENERGY STAR, Plumbed For Ice Maker, Utility Connections for Gas Range, Utility Connections for Gas Oven, Utility Connections for Electric Dryer
Laundry Second Floor, Washer Hookup
Exterior
Exterior Feature Deck - Composite, Rain Gutters, Screens
Garage Spaces 2.0
Community Features Public Transportation, Shopping, Park, Walk/Jog Trails, Laundromat, Conservation Area, Public School
Utilities Available for Gas Range, for Gas Oven, for Electric Dryer, Washer Hookup, Icemaker Connection
Roof Type Shingle
Total Parking Spaces 6
Garage Yes
Building
Lot Description Wooded, Cleared
Foundation Concrete Perimeter
Sewer Private Sewer
Water Public
Architectural Style Colonial
Schools
Elementary Schools Central
Middle Schools Gordon Mitchell
High Schools Eb
Others
Senior Community false
Read Less
Want to know what your home might be worth? Contact us for a FREE valuation!

Our team is ready to help you sell your home for the highest possible price ASAP
Bought with Traci Almeida • Hartford Homes Realty LLC
GET MORE INFORMATION




