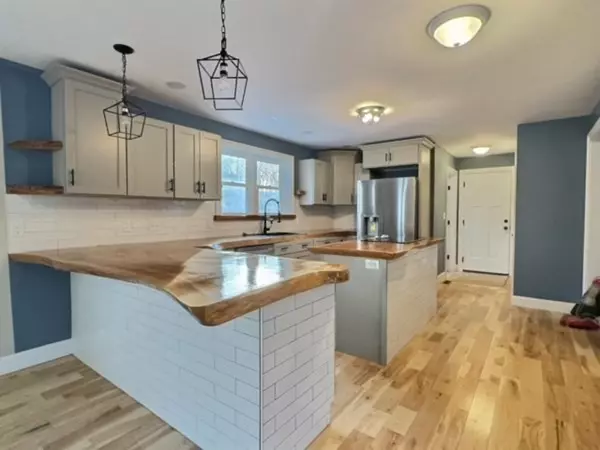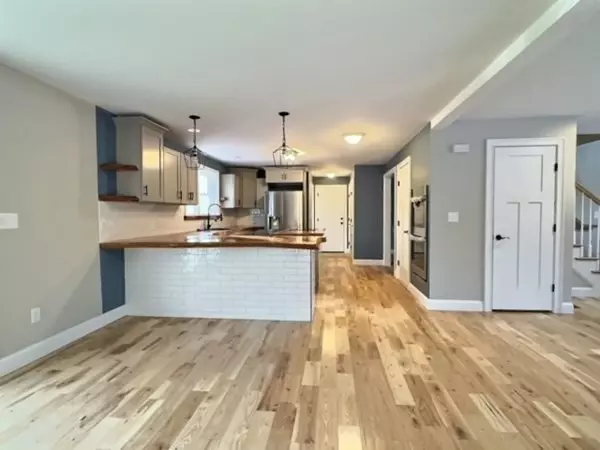$652,500
$659,900
1.1%For more information regarding the value of a property, please contact us for a free consultation.
108 Holt Road Ashburnham, MA 01430
3 Beds
2.5 Baths
2,496 SqFt
Key Details
Sold Price $652,500
Property Type Single Family Home
Sub Type Single Family Residence
Listing Status Sold
Purchase Type For Sale
Square Footage 2,496 sqft
Price per Sqft $261
MLS Listing ID 73017791
Sold Date 12/15/23
Style Colonial
Bedrooms 3
Full Baths 2
Half Baths 1
HOA Y/N false
Year Built 2022
Tax Year 2022
Lot Size 0.870 Acres
Acres 0.87
Property Description
HUGE PRICE $$$ REDUCTION-GORGEOUS NEW CUSTOM Colonial checks all the boxes, sitting on nearly an acre of land it has a spacious open concept floor plan featuring a gorgeous eat-in kitchen, spacious living room, dining room & 1/2 Bath on first floor. Upstairs there are 3 BRs, including the huge Main BR with walk in closet, huge main bath with tile shower, soaking tub, and double vanity. Wake up and grab a cup of coffee from the wet bar in the Main BR and enjoy it while relaxing on the private balcony! Separate 2nd floor laundry is super convenient, there is also a large office/study/playroom and full bath on the second floor. in addition to the 2-car attached garage, there is also a large separate garage for additional storage or could be used as a workshop, man-cave or she-shed! The basement area is 36x26 with a walk out, finish this space for additional living area or flex space! A large deck off the kitchen area is perfect for entertaining! Builder wants to reduce inventory.
Location
State MA
County Worcester
Zoning RB
Direction Rt 101 to Holt Rd
Rooms
Basement Full
Primary Bedroom Level Second
Dining Room Flooring - Hardwood
Kitchen Flooring - Hardwood, Dining Area, Pantry, Open Floorplan, Recessed Lighting, Stainless Steel Appliances
Interior
Interior Features Office, Wet Bar
Heating Central, Forced Air, Heat Pump
Cooling Central Air
Flooring Tile, Carpet, Hardwood, Flooring - Wall to Wall Carpet
Appliance ENERGY STAR Qualified Dishwasher, Rangetop - ENERGY STAR, Oven - ENERGY STAR
Laundry Flooring - Stone/Ceramic Tile, Second Floor
Exterior
Exterior Feature Deck - Wood, Balcony
Garage Spaces 3.0
Community Features Walk/Jog Trails
Roof Type Shingle
Total Parking Spaces 4
Garage Yes
Building
Lot Description Wooded
Foundation Concrete Perimeter
Sewer Private Sewer
Water Private
Architectural Style Colonial
Others
Senior Community false
Read Less
Want to know what your home might be worth? Contact us for a FREE valuation!

Our team is ready to help you sell your home for the highest possible price ASAP
Bought with Kayla Nault • Central Mass Real Estate
GET MORE INFORMATION




