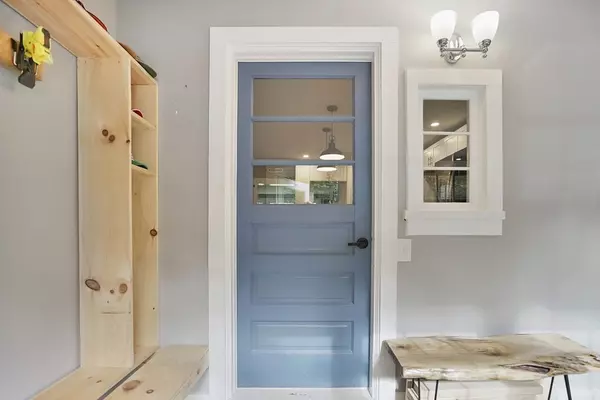$270,000
$260,000
3.8%For more information regarding the value of a property, please contact us for a free consultation.
100 Bray Rd Buckland, MA 01370
3 Beds
1 Bath
838 SqFt
Key Details
Sold Price $270,000
Property Type Single Family Home
Sub Type Single Family Residence
Listing Status Sold
Purchase Type For Sale
Square Footage 838 sqft
Price per Sqft $322
MLS Listing ID 73166208
Sold Date 12/18/23
Style Cottage
Bedrooms 3
Full Baths 1
HOA Y/N false
Year Built 1950
Annual Tax Amount $2,099
Tax Year 2023
Lot Size 0.460 Acres
Acres 0.46
Property Description
Nestled in the serene mountains of Shelburne Falls, this home presents a prime opportunity for new homeowners or those seeking all one-level living. This thoughtfully updated home offers a range of appealing features, including a renovated kitchen, a generous master bedroom with 2 other rooms, one currently utilized as an office but awaiting your unique finishing touches. Adding to the appeal, the roof is relatively recent (5-10 years old as per seller) & windows have been updated (2023) ensuring long-term durability and peace of mind. Situated in a picturesque setting, this property provides a peaceful escape from the hustle and bustle of daily life, yet it's conveniently positioned within a mere 5 minutes from downtown Shelburne Falls, famous for its local shops, dining options, and the iconic Bridge of Flowers. With ample potential for personalization, all that's required is your creative vision to transform this house into your own!
Location
State MA
County Franklin
Zoning R
Direction Conway St - Ashfield St - Bray Rd
Rooms
Basement Crawl Space, Walk-Out Access
Primary Bedroom Level First
Kitchen Flooring - Laminate, Dining Area, Kitchen Island, Remodeled
Interior
Heating Forced Air, Oil
Cooling None
Flooring Laminate, Wood Laminate
Appliance Range, Dishwasher, Microwave, Refrigerator, Utility Connections for Electric Range, Utility Connections for Electric Oven, Utility Connections for Electric Dryer
Laundry Flooring - Laminate, Electric Dryer Hookup, Recessed Lighting, Washer Hookup, First Floor
Exterior
Community Features Shopping, Walk/Jog Trails, Conservation Area
Utilities Available for Electric Range, for Electric Oven, for Electric Dryer, Washer Hookup
Roof Type Shingle
Total Parking Spaces 3
Garage No
Building
Lot Description Wooded
Foundation Block
Sewer Private Sewer
Water Private
Architectural Style Cottage
Others
Senior Community false
Read Less
Want to know what your home might be worth? Contact us for a FREE valuation!

Our team is ready to help you sell your home for the highest possible price ASAP
Bought with Marion Mason • Berkshire Hathaway HomeServices Realty Professionals
GET MORE INFORMATION




