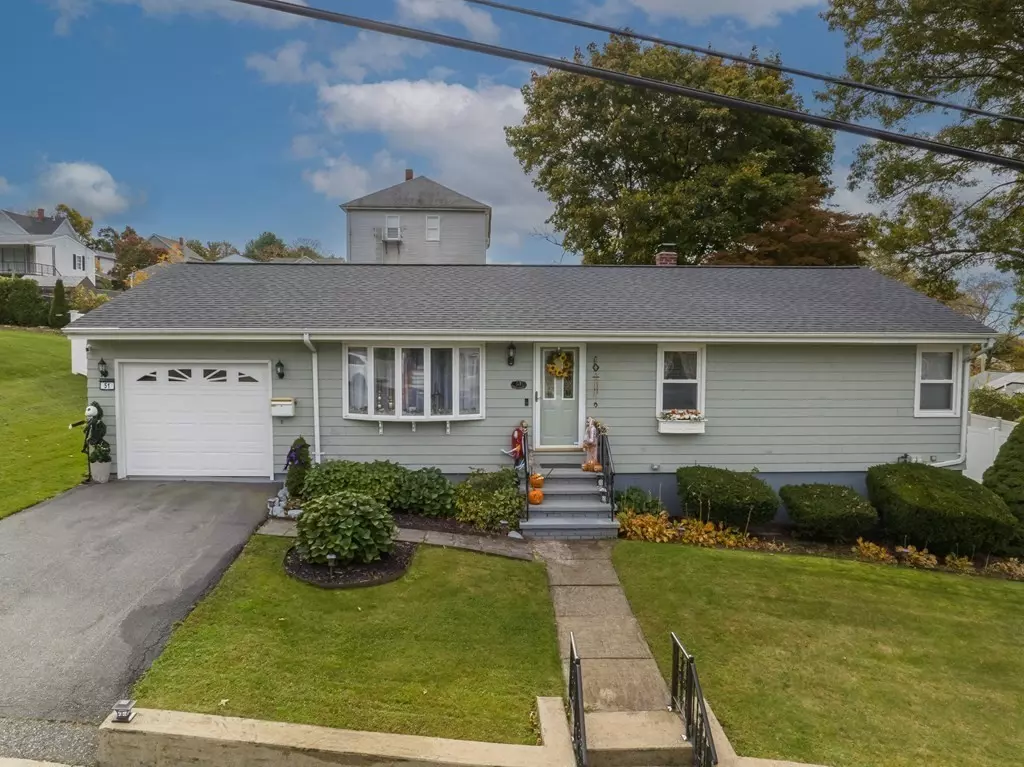$405,000
$395,000
2.5%For more information regarding the value of a property, please contact us for a free consultation.
51 Montgomery St Fall River, MA 02720
3 Beds
1 Bath
1,134 SqFt
Key Details
Sold Price $405,000
Property Type Single Family Home
Sub Type Single Family Residence
Listing Status Sold
Purchase Type For Sale
Square Footage 1,134 sqft
Price per Sqft $357
Subdivision Highlands
MLS Listing ID 73177724
Sold Date 12/18/23
Style Ranch
Bedrooms 3
Full Baths 1
HOA Y/N false
Year Built 1968
Annual Tax Amount $3,798
Tax Year 2023
Lot Size 0.280 Acres
Acres 0.28
Property Description
Welcome to the Highlands, one of the most sought-after neighborhoods in Fall River. This ranch consist of 3 very well sized bedrooms and 1 full bathroom that are on the same level. Downstairs is mostly finished with a lot of room for expansion, storage and access to the back yard. 51 Montgomery has been meticulously cared for and you should enjoy every feature and amenity it offers including the stainless-steel appliances, beautiful lvp flooring, 1 yr old central ac, 5 yr old roof, solar panels to reduce the cost of electricity, 1 car garage that is attached to the house, large fenced in back yard, water views of the bay & the gorgeous sunsets.
Location
State MA
County Bristol
Zoning G
Direction fall river, highlands close to 79
Rooms
Basement Full, Partial, Partially Finished, Sump Pump, Concrete
Interior
Heating Central, Forced Air, Natural Gas
Cooling Central Air
Flooring Vinyl, Laminate
Appliance Utility Connections for Gas Range, Utility Connections for Electric Range
Exterior
Exterior Feature Patio, Rain Gutters, Sprinkler System, Decorative Lighting, Fenced Yard, Garden, Stone Wall
Garage Spaces 1.0
Fence Fenced/Enclosed, Fenced
Community Features Public Transportation, Shopping, Park, Medical Facility, Laundromat, Conservation Area, Highway Access, Marina, Private School, Public School, T-Station, University
Utilities Available for Gas Range, for Electric Range
Roof Type Shingle
Total Parking Spaces 2
Garage Yes
Building
Lot Description Gentle Sloping, Level
Foundation Block
Sewer Public Sewer
Water Public
Architectural Style Ranch
Others
Senior Community false
Acceptable Financing Seller W/Participate
Listing Terms Seller W/Participate
Read Less
Want to know what your home might be worth? Contact us for a FREE valuation!

Our team is ready to help you sell your home for the highest possible price ASAP
Bought with Freedom Realty Group • RE/MAX Vantage
GET MORE INFORMATION




