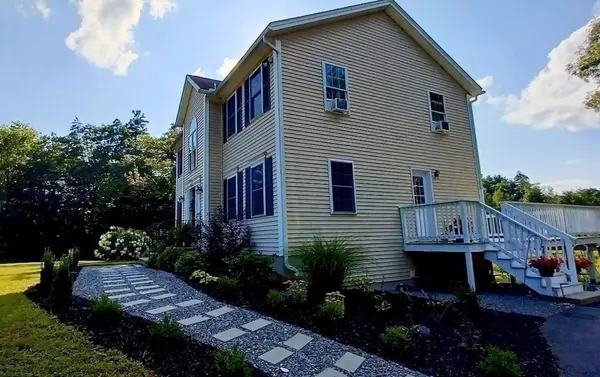$507,000
$500,000
1.4%For more information regarding the value of a property, please contact us for a free consultation.
447 Ashby Rd Ashburnham, MA 01430
3 Beds
2.5 Baths
2,832 SqFt
Key Details
Sold Price $507,000
Property Type Single Family Home
Sub Type Single Family Residence
Listing Status Sold
Purchase Type For Sale
Square Footage 2,832 sqft
Price per Sqft $179
MLS Listing ID 73154109
Sold Date 12/21/23
Style Colonial
Bedrooms 3
Full Baths 2
Half Baths 1
HOA Y/N false
Year Built 2004
Annual Tax Amount $6,342
Tax Year 2023
Lot Size 2.860 Acres
Acres 2.86
Property Description
STUNNING mountain VIEWS . Like new construction but BETTER on almost 3 acres ! UPDATED Kitchen , GRANITE counters, locally sourced large custom made island , fresh paint and flooring . Vaulted ceilings, large sunny windows & SPACIOUS DECK allows one to take advantage of the beauty outside & enjoy a measure of serenity, No curtains needed in this house, sits elevated above street level. PELLET STOVE in front to back living room (gives option for multiple heat zones, keep the upstairs cool while staying cozy on 1st floor). 2nd floor MAIN BEDROOM SUITE with walk-in closet and bathroom. Two additional bedrooms and full bath. FINISHED WALK-OUT BASEMENT has windows giving it plenty of natural light ! Central Vac. INVISIBLE FENCING for your pets. Sit in your HOT TUB overlooking your land , sunrise & sunsets. Close to skiing, fishing, hiking but you may never want to leave home ! 34 minutes to Devens MA ( A Technology hub).
Location
State MA
County Worcester
Zoning RES
Direction 101 is Ashby Road Ashburnham. Rindge rd fitchburg meets 101
Rooms
Basement Full, Finished, Walk-Out Access, Interior Entry
Interior
Interior Features Central Vacuum
Heating Baseboard, Oil
Cooling None
Flooring Vinyl, Carpet
Fireplaces Number 1
Appliance Range, Dishwasher, Refrigerator, Washer, Dryer, Utility Connections for Electric Range, Utility Connections for Electric Dryer
Exterior
Exterior Feature Deck, Covered Patio/Deck, Hot Tub/Spa
Community Features Highway Access, Private School, Public School, University
Utilities Available for Electric Range, for Electric Dryer
View Y/N Yes
View Scenic View(s)
Total Parking Spaces 4
Garage No
Building
Lot Description Cleared
Foundation Concrete Perimeter
Sewer Private Sewer
Water Private
Architectural Style Colonial
Others
Senior Community false
Read Less
Want to know what your home might be worth? Contact us for a FREE valuation!

Our team is ready to help you sell your home for the highest possible price ASAP
Bought with Christine Sargent • Lamacchia Realty, Inc.
GET MORE INFORMATION




