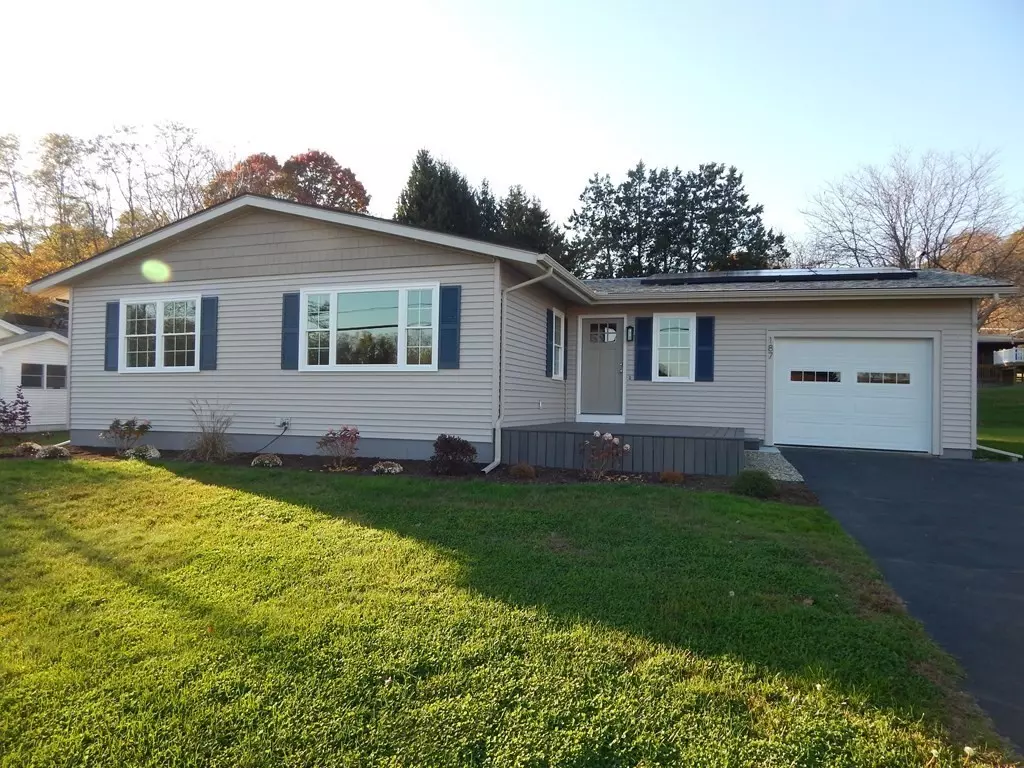$527,000
$539,000
2.2%For more information regarding the value of a property, please contact us for a free consultation.
187 Pantry Rd Hatfield, MA 01088
3 Beds
1.5 Baths
1,352 SqFt
Key Details
Sold Price $527,000
Property Type Single Family Home
Sub Type Single Family Residence
Listing Status Sold
Purchase Type For Sale
Square Footage 1,352 sqft
Price per Sqft $389
MLS Listing ID 73176636
Sold Date 12/20/23
Style Ranch,Shingle
Bedrooms 3
Full Baths 1
Half Baths 1
HOA Y/N false
Year Built 1970
Annual Tax Amount $3,095
Tax Year 2023
Lot Size 0.390 Acres
Acres 0.39
Property Description
Completely renovated ranch-style home with new windows and vinyl siding, an attached one car garage and a newly constructed trex deck with a beautiful view. This house has a new heat pump system for heating and cooling, new interior doors and trim, hardwood floors throughout, beautifully tiled shower with double vanity and a first floor laundry. The three bedrooms have large closets with double closets in the master bedroom. New cabinets, granite countertops and Frigidaire Gallery stainless steel appliances complete the kitchen. The house is solar equipped with updated electrical throughout. Featuring high quality construction, this property is located in a beautiful neighborhood with easy access to Route 5 and Interstate 91.
Location
State MA
County Hampshire
Zoning RR
Direction use GPS
Rooms
Basement Full, Bulkhead, Concrete
Interior
Heating Central, Forced Air, Heat Pump, Electric, Active Solar
Cooling Central Air, Heat Pump, Active Solar
Flooring Concrete, Hardwood
Appliance Microwave, ENERGY STAR Qualified Refrigerator, ENERGY STAR Qualified Dishwasher, Range - ENERGY STAR, Utility Connections for Electric Range, Utility Connections for Electric Dryer
Laundry Washer Hookup
Exterior
Exterior Feature Deck, Deck - Composite, Rain Gutters, Screens, Fruit Trees
Garage Spaces 1.0
Community Features Highway Access, Public School
Utilities Available for Electric Range, for Electric Dryer, Washer Hookup
View Y/N Yes
View Scenic View(s)
Roof Type Shingle
Total Parking Spaces 4
Garage Yes
Building
Foundation Concrete Perimeter
Sewer Private Sewer
Water Public
Architectural Style Ranch, Shingle
Schools
Elementary Schools Hatfield
Middle Schools Smith
High Schools Smith
Others
Senior Community false
Read Less
Want to know what your home might be worth? Contact us for a FREE valuation!

Our team is ready to help you sell your home for the highest possible price ASAP
Bought with Carla Ness • Delap Real Estate LLC
GET MORE INFORMATION




