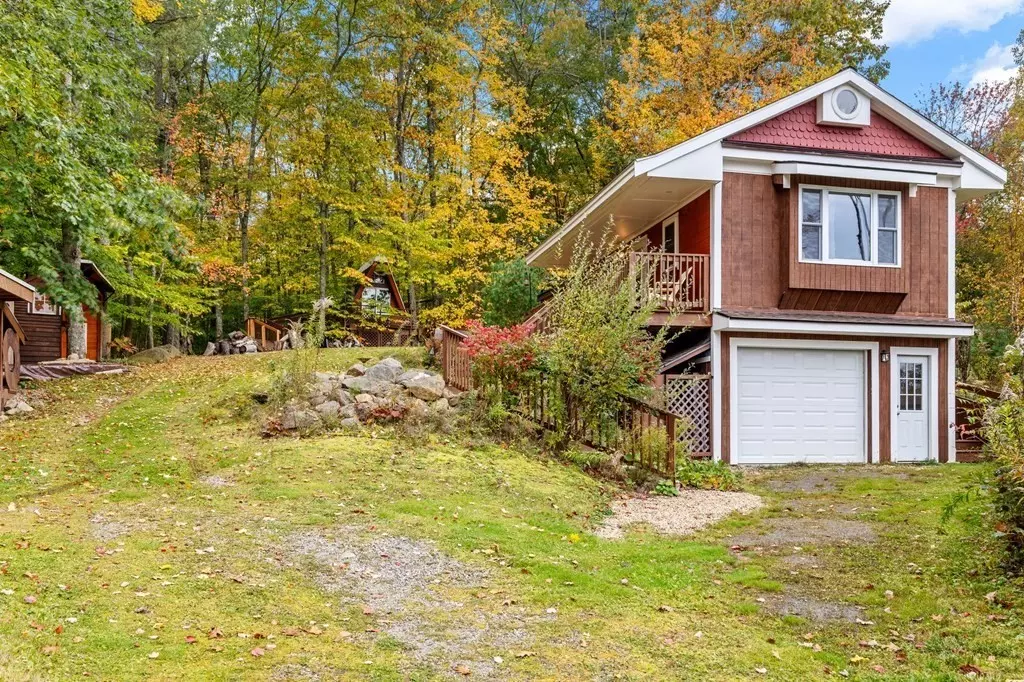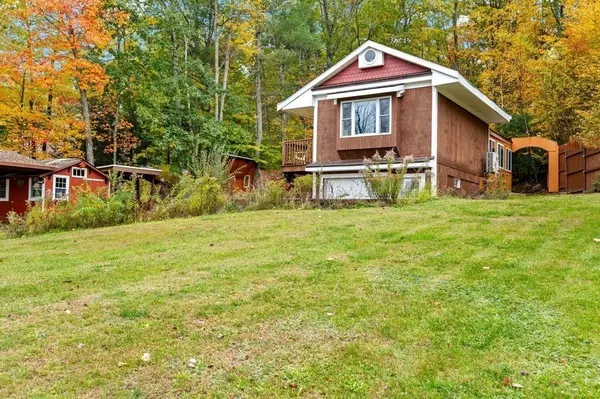$315,000
$315,000
For more information regarding the value of a property, please contact us for a free consultation.
29 Lakeshore Ashburnham, MA 01430
1 Bed
1 Bath
400 SqFt
Key Details
Sold Price $315,000
Property Type Single Family Home
Sub Type Single Family Residence
Listing Status Sold
Purchase Type For Sale
Square Footage 400 sqft
Price per Sqft $787
MLS Listing ID 73172989
Sold Date 12/29/23
Style Ranch
Bedrooms 1
Full Baths 1
HOA Fees $8/ann
HOA Y/N true
Year Built 2017
Annual Tax Amount $2,992
Tax Year 23
Lot Size 0.630 Acres
Acres 0.63
Property Description
LAKE WATATIC AREA!!! THIS 1 BEDROOM COnTEMPORARY RANCH built in 2017 has a peaceful VIEW of Lake Watatic right from living room. Mint condition. Luxury upscale home with galley kitchen which has Thomasville Maple Cabinets, sliders off kitchen to a 16x16 covered patio with outdoor entertainment, full bath, stackable w/d, full heated basement with Rheam on demand hot water. 1 car garage under. Also there is a shed and a leanto. for firewood and also an Aframe shed for aspiring artists. Short walk to Association beach. Enjoy swimming, boating and fishing. Town water. Added Plus is a 3 bedroom septic system for future. CONDO ALTERNATIVE!!/Two lots one with 10019 sq ft and the other with 17600 total 27619 square feet,
Location
State MA
County Worcester
Zoning res b
Direction high to lakeshore
Rooms
Basement Full, Garage Access, Concrete
Primary Bedroom Level First
Dining Room Flooring - Laminate
Kitchen Flooring - Laminate
Interior
Heating Heat Pump, Electric
Cooling Heat Pump
Flooring Laminate
Appliance Range, Microwave, Refrigerator, Washer, Dryer, Utility Connections for Electric Range, Utility Connections for Electric Dryer
Laundry First Floor, Washer Hookup
Exterior
Exterior Feature Covered Patio/Deck, Storage
Garage Spaces 1.0
Community Features Walk/Jog Trails, Bike Path, Conservation Area, Highway Access, House of Worship, Private School, Public School
Utilities Available for Electric Range, for Electric Dryer, Washer Hookup
Waterfront Description Beach Front,Lake/Pond,Walk to,3/10 to 1/2 Mile To Beach,Beach Ownership(Private,Association)
Roof Type Shingle
Total Parking Spaces 6
Garage Yes
Building
Lot Description Wooded, Cleared
Foundation Concrete Perimeter
Sewer Inspection Required for Sale, Private Sewer
Water Public
Architectural Style Ranch
Schools
Elementary Schools Briggs
Middle Schools Overlook
High Schools Oakmont
Others
Senior Community false
Acceptable Financing Other (See Remarks)
Listing Terms Other (See Remarks)
Read Less
Want to know what your home might be worth? Contact us for a FREE valuation!

Our team is ready to help you sell your home for the highest possible price ASAP
Bought with Stephanie Galloni • Redfin Corp.
GET MORE INFORMATION




