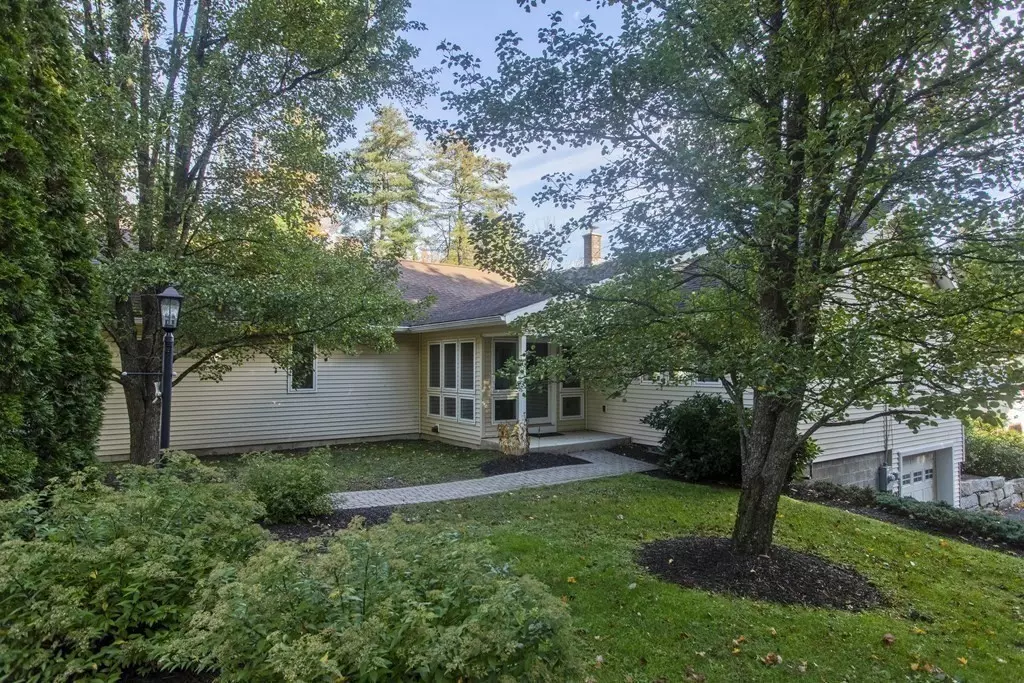$465,000
$415,000
12.0%For more information regarding the value of a property, please contact us for a free consultation.
10 Dungarvin Drive Buckland, MA 01370
3 Beds
2 Baths
2,922 SqFt
Key Details
Sold Price $465,000
Property Type Single Family Home
Sub Type Single Family Residence
Listing Status Sold
Purchase Type For Sale
Square Footage 2,922 sqft
Price per Sqft $159
MLS Listing ID 73175508
Sold Date 12/29/23
Style Ranch
Bedrooms 3
Full Baths 2
HOA Y/N false
Year Built 1959
Annual Tax Amount $7,266
Tax Year 2023
Lot Size 0.490 Acres
Acres 0.49
Property Description
Immaculate oversized Ranch in a desirable Shelburne Falls location with a spacious and open floor plan with finished lower level providing comfortable living space. You will love cooking and entertaining in this attractive kitchen which has lots of cabinets and countertop space and is open to the large dining and living area. The main floor also features the main bedroom with walk-in closet, full bath, fantastic office area with built-in bookcases and desk, large laundry room, and two entries. The lower level has a large bedroom/family room, full bath and walk-in closet. It is great space for guests, in-law suite, recreation room, studio or private office. In addition this home has an attached 2 and 1 car garage, whole house generator, Buderus heating system, wood stove, and mini-splits. It has a nicely landscaped oversized yard with patio and shed. Located in the outskirts of the village and on a dead-end street, this one is ready for immediate occupancy. Must see!
Location
State MA
County Franklin
Area Shelburne Falls
Zoning res
Direction Elm Street to Dungarvin Drive, house on right.
Rooms
Basement Finished, Walk-Out Access, Interior Entry, Garage Access
Primary Bedroom Level First
Dining Room Flooring - Laminate
Kitchen Flooring - Vinyl, Breakfast Bar / Nook
Interior
Interior Features Entry Hall, Office
Heating Baseboard, Oil, Electric, Wood Stove, Ductless
Cooling Ductless
Flooring Carpet, Laminate, Flooring - Vinyl, Flooring - Wall to Wall Carpet
Appliance Oven, Dishwasher, Countertop Range, Refrigerator, Freezer, Washer, Dryer
Laundry Electric Dryer Hookup, Washer Hookup, First Floor
Exterior
Exterior Feature Porch, Patio, Storage
Garage Spaces 3.0
Community Features Shopping, Pool, Laundromat, House of Worship, Public School
Roof Type Shingle
Total Parking Spaces 4
Garage Yes
Building
Foundation Block
Sewer Public Sewer
Water Public
Architectural Style Ranch
Schools
Elementary Schools Buck/Shelb
Middle Schools Mohawk Rhs
High Schools Mohawk Rhs
Others
Senior Community false
Read Less
Want to know what your home might be worth? Contact us for a FREE valuation!

Our team is ready to help you sell your home for the highest possible price ASAP
Bought with Dahna G. Virgilio • Dahna Virgilio Real Estate, Inc.
GET MORE INFORMATION




