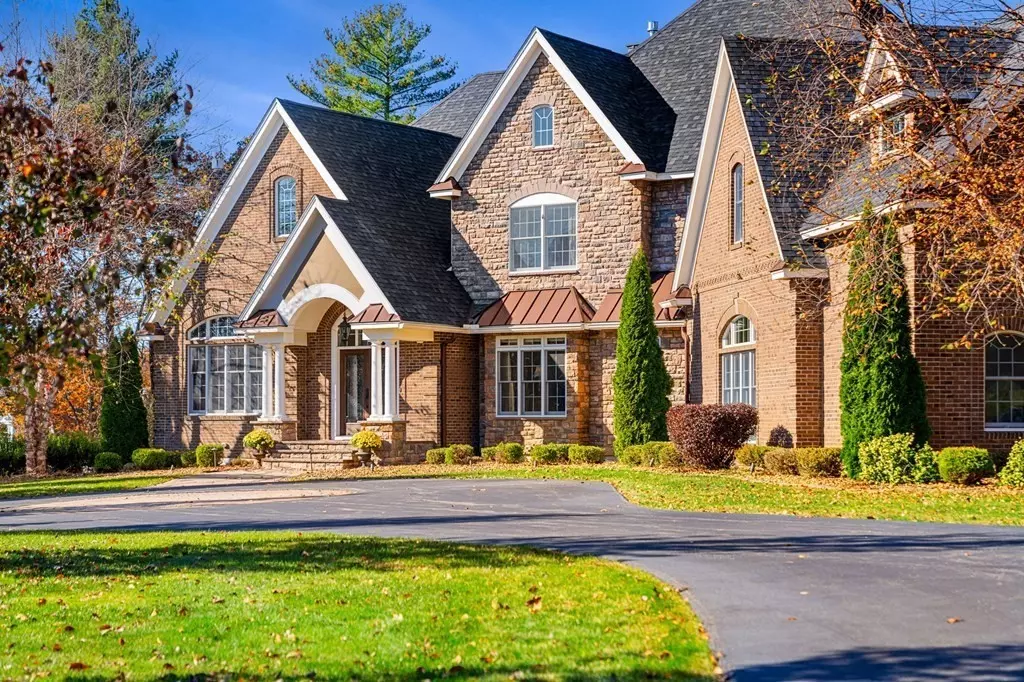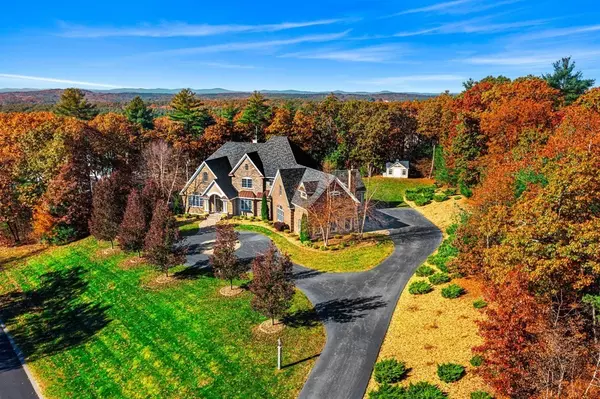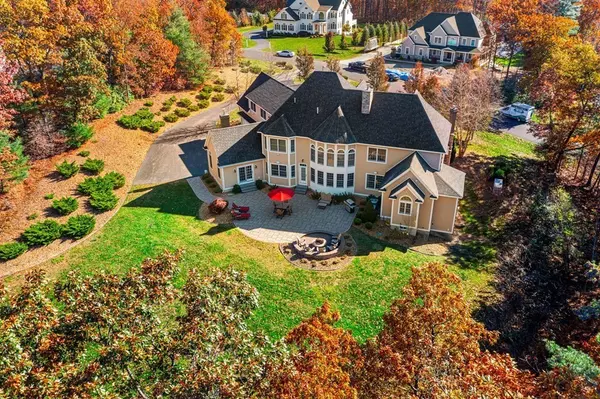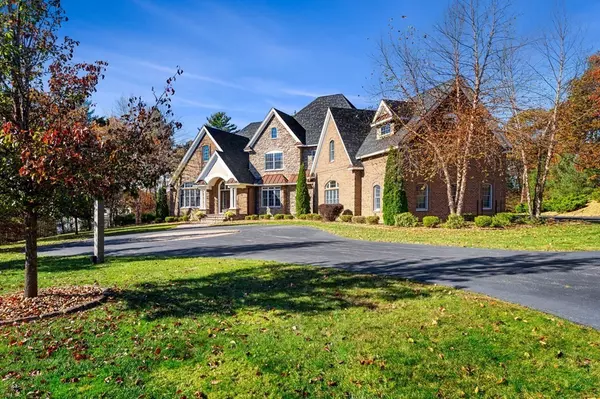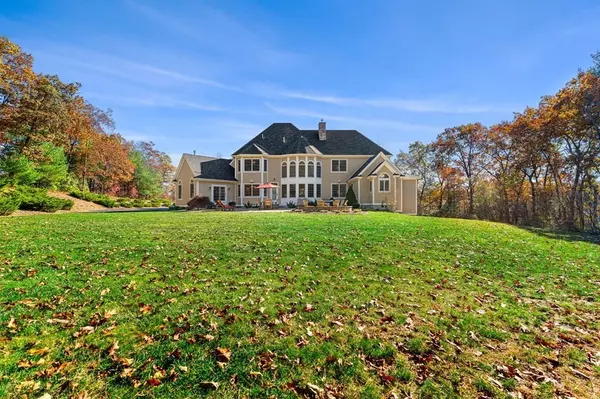$2,555,000
$2,550,000
0.2%For more information regarding the value of a property, please contact us for a free consultation.
19 Bennington Rd Windham, NH 03087
4 Beds
4.5 Baths
6,553 SqFt
Key Details
Sold Price $2,555,000
Property Type Single Family Home
Sub Type Single Family Residence
Listing Status Sold
Purchase Type For Sale
Square Footage 6,553 sqft
Price per Sqft $389
MLS Listing ID 73183694
Sold Date 01/12/24
Style Colonial
Bedrooms 4
Full Baths 4
Half Baths 1
HOA Y/N false
Year Built 2014
Annual Tax Amount $29,247
Tax Year 2022
Property Description
Experience the height of Luxury in this Custom Brick Home! Perfectly situated atop the hill in one of Windham's most desired neighborhoods, thisproperty boasts luxury and comfort throughout. As you step into the Grand two level Foyer you'll be captivated by the Sweeping Staircase, setting the stage for eleganceand grandeur. First floor features a spacious master suite complete with custom walk in closet, dual vanities and luxurious soaking tub offering a perfect retreat after along day. The Wood milled office with a cozy fireplace and built-in shelving is an ideal workspace for the modern professional. This Gourmet Kitchen is a chef's paradise,equipped with a Butlers Pantry and Professional Grade Appliances that will inspire culinary creativity. High Coffered livingroom featuring a gas fireplace and Wall ofWindows fills the space with natural light and warmth. For those who enjoy a cozy atmosphere, there's a fireplaced Family Room, perfect for intimate gatherings. Upstairsyou'll find T
Location
State NH
County Rockingham
Zoning RES
Direction Heritage Hill Rd or Burnham Rd to Bennington Road
Rooms
Family Room Flooring - Hardwood, Exterior Access, Slider
Basement Full, Walk-Out Access, Interior Entry, Concrete, Unfinished
Primary Bedroom Level Main, First
Dining Room Flooring - Hardwood, Archway, Crown Molding
Kitchen Closet/Cabinets - Custom Built, Flooring - Hardwood, Dining Area, Pantry, Countertops - Stone/Granite/Solid, Kitchen Island, Exterior Access, Recessed Lighting, Second Dishwasher, Pot Filler Faucet, Wine Chiller, Gas Stove
Interior
Interior Features Bathroom - Full, Closet - Walk-in, Attic Access, Ceiling - Cathedral, Ceiling Fan(s), Closet/Cabinets - Custom Built, 3/4 Bath, Bathroom, Bonus Room, Home Office, Sitting Room, Central Vacuum, Wet Bar, Wired for Sound
Heating Forced Air, Propane, Fireplace
Cooling Central Air
Flooring Tile, Carpet, Hardwood, Flooring - Stone/Ceramic Tile, Flooring - Wall to Wall Carpet, Flooring - Hardwood
Fireplaces Number 3
Fireplaces Type Family Room, Living Room
Appliance Range, Oven, Dishwasher, Microwave, Refrigerator, Freezer, Washer, Dryer, Wine Refrigerator, Range Hood, Utility Connections for Gas Range, Utility Connections for Electric Dryer
Laundry Dryer Hookup - Electric, Washer Hookup, Main Level, First Floor
Exterior
Exterior Feature Porch, Patio, Rain Gutters, Storage, Professional Landscaping, Sprinkler System
Garage Spaces 3.0
Community Features Public Transportation, Shopping, Park, Walk/Jog Trails, Stable(s), Golf, Medical Facility, Laundromat, Conservation Area, Highway Access, House of Worship, Public School
Utilities Available for Gas Range, for Electric Dryer, Washer Hookup
Roof Type Shingle
Total Parking Spaces 15
Garage Yes
Building
Lot Description Wooded, Easements, Level
Foundation Concrete Perimeter
Sewer Private Sewer
Water Private
Architectural Style Colonial
Schools
Elementary Schools Windham Center
Middle Schools Windham Middle
High Schools Windham High
Others
Senior Community false
Read Less
Want to know what your home might be worth? Contact us for a FREE valuation!

Our team is ready to help you sell your home for the highest possible price ASAP
Bought with Non Member • Non Member Office
GET MORE INFORMATION
