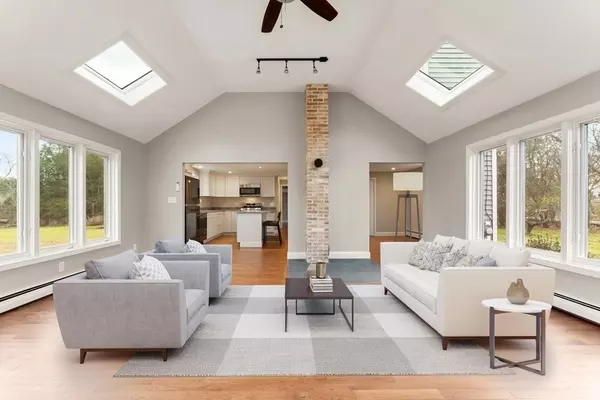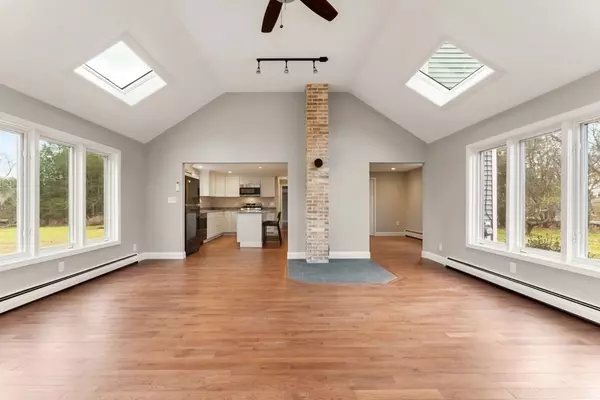$765,000
$794,900
3.8%For more information regarding the value of a property, please contact us for a free consultation.
1069 Main St Dunstable, MA 01827
4 Beds
3 Baths
2,200 SqFt
Key Details
Sold Price $765,000
Property Type Single Family Home
Sub Type Single Family Residence
Listing Status Sold
Purchase Type For Sale
Square Footage 2,200 sqft
Price per Sqft $347
MLS Listing ID 73183414
Sold Date 01/17/24
Style Colonial,Garrison
Bedrooms 4
Full Baths 3
HOA Y/N false
Year Built 1973
Annual Tax Amount $7,100
Tax Year 2023
Lot Size 1.000 Acres
Acres 1.0
Property Description
Welcome to 1069 Main St in Dunstable MA! This 4 bedroom 3 full bath home has been remodeled and ready to move in. Set perfectly on a 1 acre corner lot just across the street from The Dunstable Rural Land Trust offering miles of unspoiled trails for hiking, horseback and or cross country skiing, including myriad ponds, nature and wildlife. The 1st floor offers a dramatic family room with tons of natural light and a cathedral ceiling. The kitchen is modern with granite counters and Island and stainless steel appliances adjacent to the dining area. A traditional living room with fireplace and a 1st level bedroom and full bath complete this floor plan. The 2nd floor boasts a large primary bedroom with its own full bath and an additional 2 large bedrooms and another full bath w laundry. Updates include new kitchen and baths, new roof, electrical, hardwood floors throughout, mini split heat AC systems, walkways, deck etc. etc. Minutes to NH tax free shopping, highways and 35 miles to Boston!
Location
State MA
County Middlesex
Zoning Res
Direction rte 113 to Main St
Rooms
Family Room Vaulted Ceiling(s), Flooring - Hardwood, Window(s) - Bay/Bow/Box, Window(s) - Picture, Balcony / Deck, Deck - Exterior, Exterior Access, Open Floorplan, Remodeled
Basement Full, Bulkhead, Unfinished
Primary Bedroom Level Second
Dining Room Flooring - Hardwood, Exterior Access, Open Floorplan, Remodeled
Kitchen Bathroom - Full, Flooring - Hardwood, Countertops - Stone/Granite/Solid, Countertops - Upgraded, Kitchen Island, Cabinets - Upgraded, Open Floorplan, Remodeled
Interior
Heating Forced Air, Oil
Cooling Ductless
Flooring Tile, Hardwood
Fireplaces Number 1
Fireplaces Type Living Room
Appliance Range, Dishwasher, Refrigerator, Washer, Dryer
Laundry First Floor
Exterior
Exterior Feature Deck - Wood, Patio, Rain Gutters, Garden, Horses Permitted
Garage Spaces 2.0
Community Features Walk/Jog Trails, Stable(s), Golf, Bike Path, Conservation Area, House of Worship, Public School
Roof Type Shingle
Total Parking Spaces 8
Garage Yes
Building
Lot Description Corner Lot
Foundation Concrete Perimeter
Sewer Private Sewer
Water Private
Architectural Style Colonial, Garrison
Schools
Elementary Schools Swallow Union
Middle Schools Gdrms
High Schools Gdrhs
Others
Senior Community false
Read Less
Want to know what your home might be worth? Contact us for a FREE valuation!

Our team is ready to help you sell your home for the highest possible price ASAP
Bought with The Leva Group • Gibson Sotheby's International Realty
GET MORE INFORMATION




