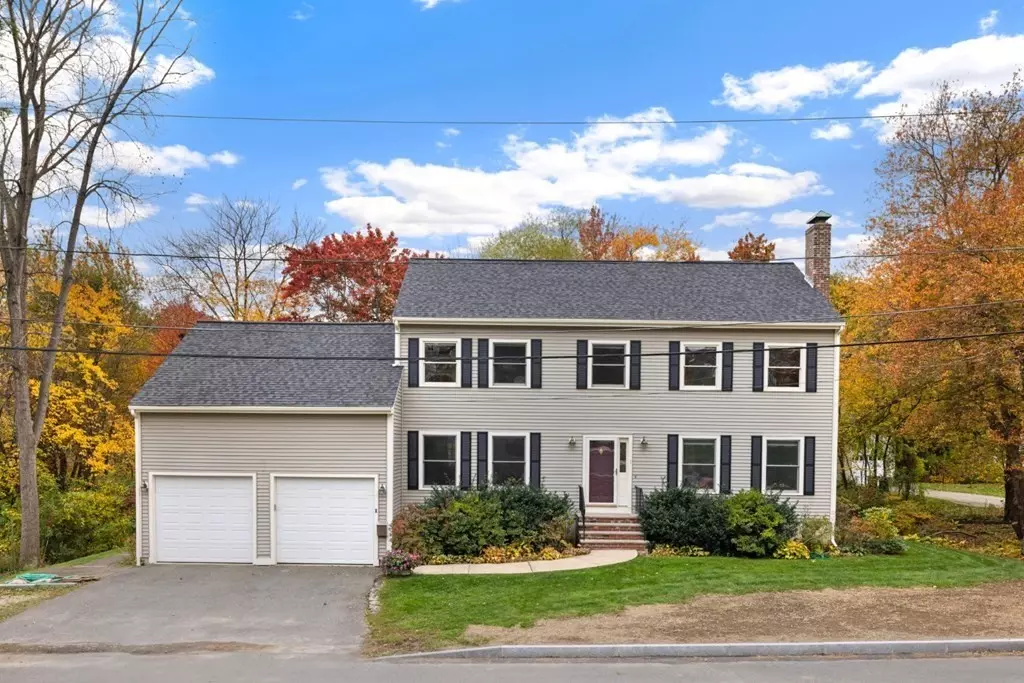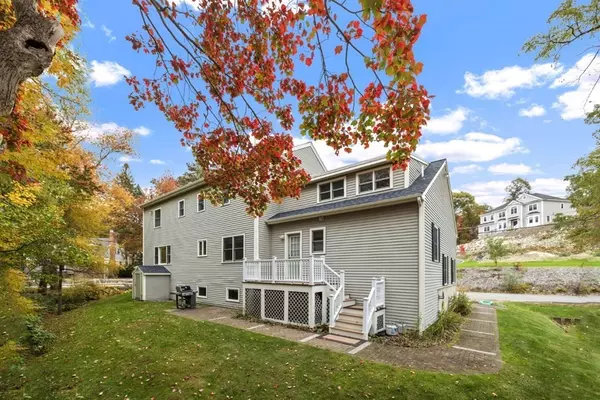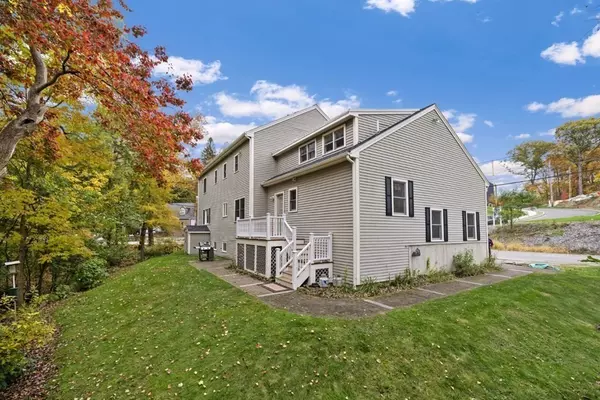$970,000
$989,000
1.9%For more information regarding the value of a property, please contact us for a free consultation.
1 Maple Terrace Melrose, MA 02176
4 Beds
2.5 Baths
3,002 SqFt
Key Details
Sold Price $970,000
Property Type Single Family Home
Sub Type Single Family Residence
Listing Status Sold
Purchase Type For Sale
Square Footage 3,002 sqft
Price per Sqft $323
MLS Listing ID 73179012
Sold Date 01/18/24
Style Colonial
Bedrooms 4
Full Baths 2
Half Baths 1
HOA Y/N false
Year Built 1997
Annual Tax Amount $7,844
Tax Year 2023
Lot Size 0.990 Acres
Acres 0.99
Property Description
Nestled in a serene neighborhood, this Claude Miquelle C.E. colonial seamlessly marries functionality with a sense of space. Featuring 4 beds, 2.5 baths, this home offers abundant room for both relaxation & social gatherings, warm & charming fireplace living room, creates a cozy ambiance. French doors integrate the living room to the family room, where natural light pours in. Dining room boasts a perfect place for hosting memorable meals. Eat-in kitchen offers ample space for culinary enthusiasts. conveniently located is a dedicated laundry room. Upstairs discover the primary bedroom with en-suite. 3 additional bedrooms, with custom closets. True HIGHLIGHT is the expansive BONUS room. This versatile space opens up a world of possibilities from a home gym to an entertainment haven- tailor to your needs. In the basement find cedar closets along with an office. Backyard offers a peaceful sanctuary, spanning almost an acre of beautiful conservation land. Relish in the serenity of nature!
Location
State MA
County Middlesex
Zoning SRA
Direction Lebanon - Swains Pond - right onto Maple Terr.
Rooms
Family Room Flooring - Wall to Wall Carpet, Window(s) - Picture, French Doors
Basement Full, Partially Finished, Interior Entry
Primary Bedroom Level Second
Dining Room Flooring - Hardwood
Kitchen Flooring - Laminate, Dining Area, Countertops - Stone/Granite/Solid, Peninsula
Interior
Interior Features Bonus Room, Home Office
Heating Baseboard, Oil
Cooling Window Unit(s)
Flooring Carpet, Laminate, Hardwood, Flooring - Hardwood, Flooring - Wall to Wall Carpet
Fireplaces Number 1
Fireplaces Type Living Room
Appliance Range, Dishwasher, Disposal, Refrigerator, Washer, Dryer, Utility Connections for Electric Range, Utility Connections for Electric Dryer
Laundry Flooring - Laminate, Electric Dryer Hookup, Washer Hookup, First Floor
Exterior
Exterior Feature Deck - Composite, Patio, Garden
Garage Spaces 2.0
Community Features Public Transportation, Golf, Medical Facility, Highway Access, Public School
Utilities Available for Electric Range, for Electric Dryer, Washer Hookup
Total Parking Spaces 3
Garage Yes
Building
Lot Description Corner Lot, Wooded
Foundation Concrete Perimeter
Sewer Public Sewer
Water Public
Architectural Style Colonial
Schools
Elementary Schools Call Supt.
Middle Schools Melrose Middle
High Schools Mhs
Others
Senior Community false
Read Less
Want to know what your home might be worth? Contact us for a FREE valuation!

Our team is ready to help you sell your home for the highest possible price ASAP
Bought with Ted Wood • Berkshire Hathaway HomeServices Commonwealth Real Estate
GET MORE INFORMATION




