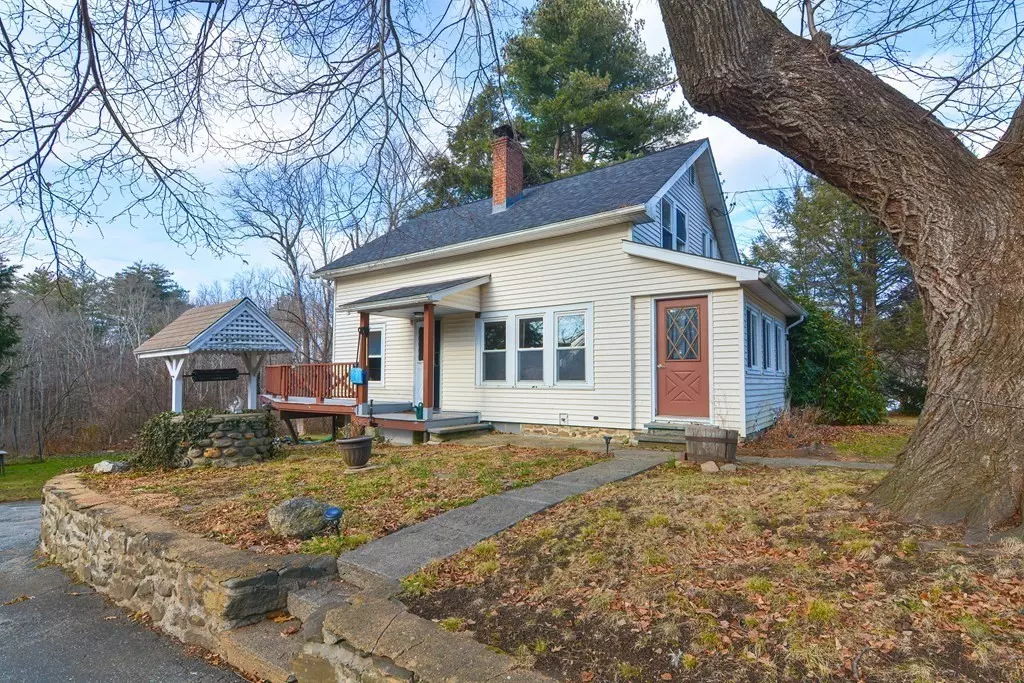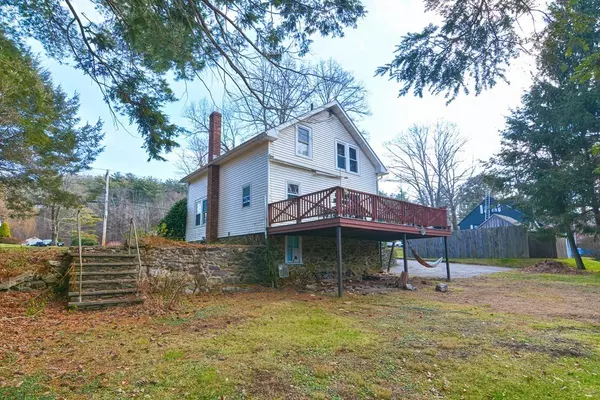$301,500
$289,000
4.3%For more information regarding the value of a property, please contact us for a free consultation.
640 Dennison Dr Southbridge, MA 01550
3 Beds
2 Baths
1,295 SqFt
Key Details
Sold Price $301,500
Property Type Single Family Home
Sub Type Single Family Residence
Listing Status Sold
Purchase Type For Sale
Square Footage 1,295 sqft
Price per Sqft $232
MLS Listing ID 73186781
Sold Date 01/19/24
Style Colonial
Bedrooms 3
Full Baths 2
HOA Y/N false
Year Built 1934
Annual Tax Amount $4,096
Tax Year 2023
Lot Size 0.700 Acres
Acres 0.7
Property Description
Make this 3 bed 2 bath house your new home! The main upgrades have already been done. A new boiler was installed in 2021, and a new roof was installed in 2022! On the first floor, you have a kitchen, living room, dining room, and full bath. Hardwood floors throughout, an active wood-burning fireplace, and plenty of natural light with large windows. Upstairs has 3 good sized bedrooms and a full bath. There is an unfinished basement and garage underneath for the mechanicals, laundry, and some extra storage. Outside, you have a large deck overlooking your .7-acre lot, perfect for outdoor entertainment. There is also a shed that could be used for storage, tools, or even chickens! Schedule a showing or attend the open house this Saturday from 11:00 am-1:00 pm. *** Offers due by Sunday 12/17 5:00 pm.
Location
State MA
County Worcester
Zoning R1
Direction Please use GPS
Rooms
Basement Full, Interior Entry, Garage Access, Unfinished
Primary Bedroom Level Second
Dining Room Flooring - Hardwood, Window(s) - Bay/Bow/Box
Kitchen Flooring - Hardwood, Window(s) - Bay/Bow/Box, Balcony / Deck, Countertops - Paper Based, Country Kitchen, Exterior Access, Lighting - Pendant, Lighting - Overhead
Interior
Interior Features Entry Hall, Finish - Sheetrock, High Speed Internet
Heating Baseboard, Oil
Cooling Window Unit(s)
Flooring Tile, Carpet, Hardwood, Flooring - Stone/Ceramic Tile
Fireplaces Number 1
Fireplaces Type Living Room
Appliance Range, Dishwasher, Microwave, Refrigerator, Freezer, Washer, Dryer, Utility Connections for Electric Range, Utility Connections for Electric Oven, Utility Connections for Electric Dryer
Laundry Electric Dryer Hookup, Washer Hookup, In Basement
Exterior
Exterior Feature Deck, Rain Gutters, Storage, Fruit Trees
Garage Spaces 1.0
Community Features Walk/Jog Trails, Highway Access, Public School
Utilities Available for Electric Range, for Electric Oven, for Electric Dryer, Washer Hookup
Roof Type Shingle
Total Parking Spaces 5
Garage Yes
Building
Lot Description Gentle Sloping
Foundation Stone
Sewer Public Sewer
Water Public
Architectural Style Colonial
Others
Senior Community false
Acceptable Financing Contract
Listing Terms Contract
Read Less
Want to know what your home might be worth? Contact us for a FREE valuation!

Our team is ready to help you sell your home for the highest possible price ASAP
Bought with Brooke Packard • Byrnes Real Estate Group LLC
GET MORE INFORMATION




