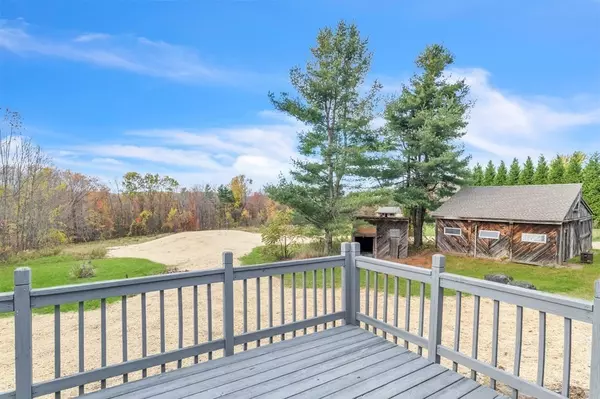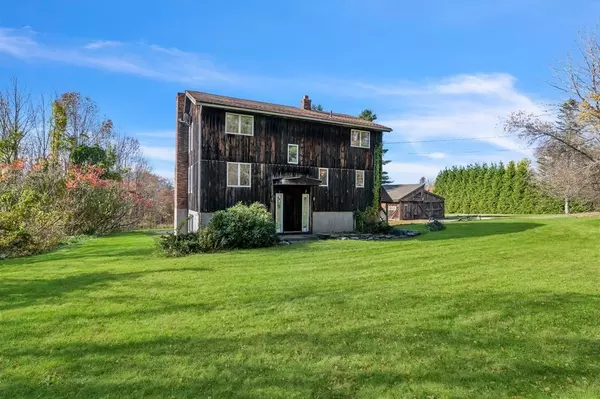$389,000
$389,000
For more information regarding the value of a property, please contact us for a free consultation.
145 Chester Rd Blandford, MA 01008
3 Beds
1.5 Baths
1,554 SqFt
Key Details
Sold Price $389,000
Property Type Single Family Home
Sub Type Single Family Residence
Listing Status Sold
Purchase Type For Sale
Square Footage 1,554 sqft
Price per Sqft $250
MLS Listing ID 73179773
Sold Date 01/22/24
Style Colonial
Bedrooms 3
Full Baths 1
Half Baths 1
HOA Y/N false
Year Built 1975
Annual Tax Amount $3,381
Tax Year 2023
Lot Size 6.510 Acres
Acres 6.51
Property Description
Nestled in the picturesque landscape of Blandford, MA, you'll find this enchanting country property offering a taste of rural paradise at an irresistible price. This welcoming home features 3 bedrooms and 1.5 baths, with a captivating living room adorned by a vaulted ceiling and a cozy stone fireplace, creating the perfect ambiance for relaxation. Outside, the property shines with 6.5 acres of level, open land, providing ample space for various outdoor activities, gardening, or potential expansion. Car enthusiasts and those in need of workspace will appreciate the detached garage, complete with an bonus attic space and room for up to 3 vehicles. Embrace the beauty of country living while enjoying the comfort of modern amenities. 145 Chester Rd offers you a unique opportunity to own a spacious home with a generous parcel of land and versatile outbuildings. Create your personal haven in this serene rural retreat.
Location
State MA
County Hampden
Zoning 1
Direction Off of Route 23
Rooms
Basement Full, Partially Finished, Walk-Out Access, Concrete
Primary Bedroom Level Second
Interior
Heating Central, Baseboard, Oil
Cooling Window Unit(s), None
Flooring Wood, Tile, Carpet, Stone / Slate
Fireplaces Number 2
Appliance Range, Dishwasher, Microwave, Refrigerator, ENERGY STAR Qualified Refrigerator, Utility Connections for Electric Range, Utility Connections for Electric Dryer
Laundry First Floor, Washer Hookup
Exterior
Exterior Feature Deck, Storage, Barn/Stable, Screens, Horses Permitted
Garage Spaces 3.0
Community Features Walk/Jog Trails, Stable(s)
Utilities Available for Electric Range, for Electric Dryer, Washer Hookup
View Y/N Yes
View Scenic View(s)
Roof Type Shingle
Total Parking Spaces 5
Garage Yes
Building
Lot Description Wooded, Cleared, Farm, Other
Foundation Concrete Perimeter
Sewer Private Sewer
Water Private
Architectural Style Colonial
Schools
Elementary Schools Per Board Of Ed
Middle Schools Per Board Of Ed
High Schools Per Board Of Ed
Others
Senior Community false
Read Less
Want to know what your home might be worth? Contact us for a FREE valuation!

Our team is ready to help you sell your home for the highest possible price ASAP
Bought with The Neilsen Team • Real Broker MA, LLC
GET MORE INFORMATION




