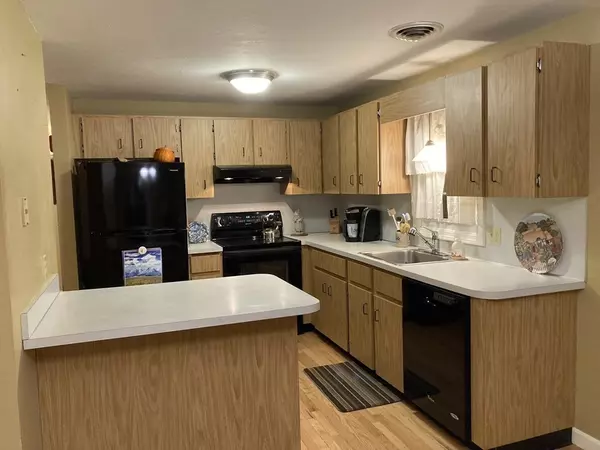$360,000
$355,000
1.4%For more information regarding the value of a property, please contact us for a free consultation.
234 Twin Lakes Dr #234 Halifax, MA 02338
3 Beds
2 Baths
1,740 SqFt
Key Details
Sold Price $360,000
Property Type Condo
Sub Type Condominium
Listing Status Sold
Purchase Type For Sale
Square Footage 1,740 sqft
Price per Sqft $206
MLS Listing ID 73177012
Sold Date 01/23/24
Bedrooms 3
Full Baths 2
HOA Fees $409
HOA Y/N true
Year Built 1985
Annual Tax Amount $4,641
Tax Year 2023
Property Description
Open House Cancelled. The largest floor plan at Twin Lakes, this 3 bedroom, 2 full bath gives you plenty of room to spread out! The complex is just about a mile from the commuter rail & on Monponsett Lake, giving easy access to Boston with country living. The main floor offers a large bedroom with a walk-in closet, a full bath, kitchen, living room, dining room with slider to balcony & laundry room. Upstairs you will find 2 additional bedrooms, an open space suitable for a sitting area or workspace & another full bath. The majority of the unit is beautiful hardwood flooring. Being an end unit, the living room offers extra windows for natural light. This is a 2nd & 3rd floor unit with a basement & there's also a patio at ground level.The grounds are beautifully maintained and there's beach access with canoe & kayak storage as well as basketball & tennis courts. Central a/c is not working; complex allows window units. Brand new refrigerator. Parking spots 5 & 6,
Location
State MA
County Plymouth
Zoning RG
Direction On Route 36, GPS
Rooms
Basement Y
Primary Bedroom Level Second
Interior
Heating Oil
Cooling Central Air, Window Unit(s)
Appliance Dishwasher, Refrigerator, Washer, Dryer
Laundry Second Floor
Exterior
Community Features Shopping, Tennis Court(s), Walk/Jog Trails, Golf, Conservation Area, Public School, T-Station
Waterfront Description Beach Front,Lake/Pond,0 to 1/10 Mile To Beach
Total Parking Spaces 2
Garage No
Building
Story 3
Sewer Private Sewer
Water Public
Others
Pets Allowed Yes
Senior Community false
Acceptable Financing Contract
Listing Terms Contract
Read Less
Want to know what your home might be worth? Contact us for a FREE valuation!

Our team is ready to help you sell your home for the highest possible price ASAP
Bought with Lauren Wilkins • Keller Williams Realty
GET MORE INFORMATION




