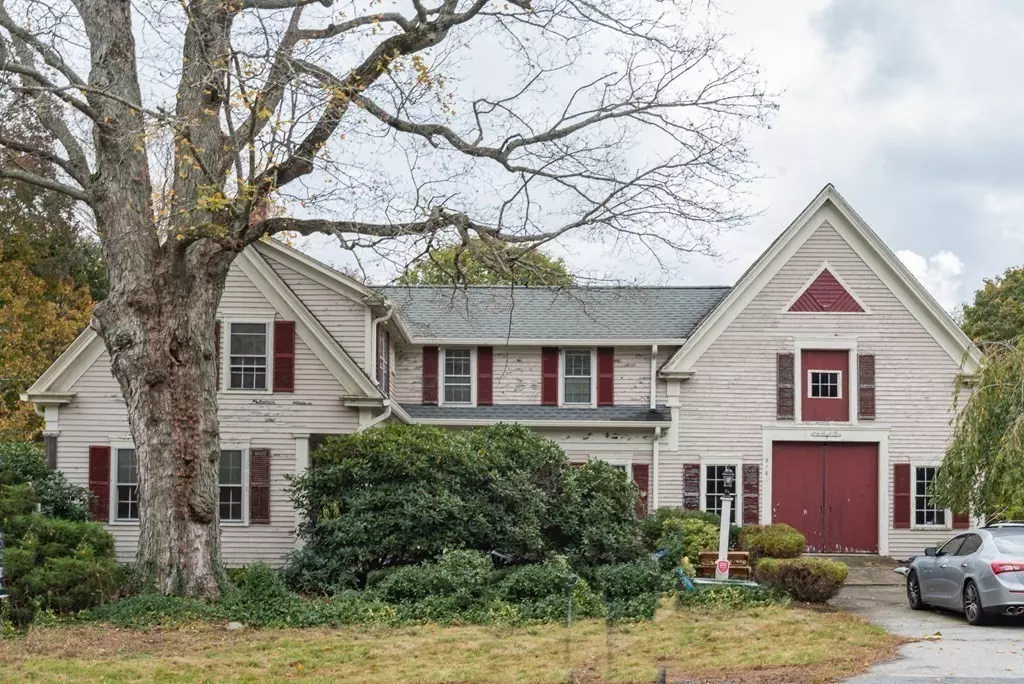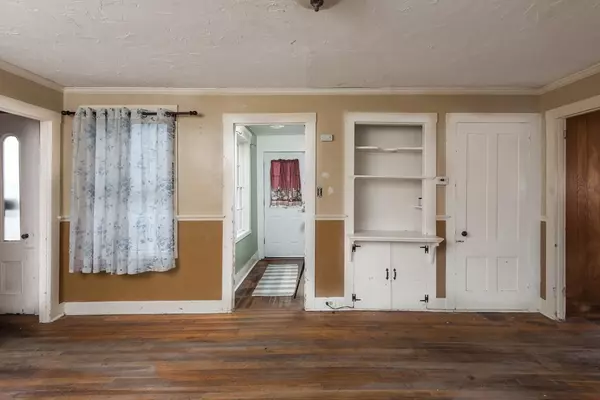$399,000
$399,000
For more information regarding the value of a property, please contact us for a free consultation.
716 High St Hanson, MA 02341
3 Beds
2 Baths
1,665 SqFt
Key Details
Sold Price $399,000
Property Type Single Family Home
Sub Type Single Family Residence
Listing Status Sold
Purchase Type For Sale
Square Footage 1,665 sqft
Price per Sqft $239
MLS Listing ID 73173741
Sold Date 01/26/24
Style Antique,Farmhouse
Bedrooms 3
Full Baths 2
HOA Y/N false
Year Built 1853
Annual Tax Amount $6,778
Tax Year 2023
Lot Size 1.190 Acres
Acres 1.19
Property Description
Back on Market! Perfectly situated on a serene, picturesque plot of land, this vintage New England farmhouse offers its new owner a unique opportunity to restore a piece of history to its former beauty. The main house includes a kitchen, living room, dining room, den, and a full bath, providing a solid foundation for renovation. Upstairs, you will find three generously sized bedrooms and another full bath, maintaining the farmhouse's timeless charm. In addition, there's an attached, unfinished two-story barn as well as a converted horse stable/workshop with two garage bays providing even more potential for expansion and customization. While this gem does require substantial work, the possibilities are limitless. Bring your vision and craftsmanship to breathe new life into this timeless beauty and make it your own!****Offer Deadline - Monday December 18th at 12pm****
Location
State MA
County Plymouth
Zoning 100
Direction Route 27 Main Street to High Street or Independence Avenue to High Street
Rooms
Basement Full, Interior Entry, Bulkhead, Concrete, Unfinished
Primary Bedroom Level Second
Dining Room Flooring - Hardwood
Kitchen Flooring - Hardwood, Pantry
Interior
Interior Features Den, Internet Available - Unknown
Heating Steam, Natural Gas
Cooling Window Unit(s)
Flooring Wood, Flooring - Hardwood
Appliance Range, Refrigerator, Utility Connections for Gas Range, Utility Connections for Gas Dryer
Laundry Washer Hookup
Exterior
Exterior Feature Rain Gutters, Barn/Stable
Garage Spaces 2.0
Community Features Shopping, Walk/Jog Trails, Public School, T-Station
Utilities Available for Gas Range, for Gas Dryer, Washer Hookup
Roof Type Shingle
Total Parking Spaces 10
Garage Yes
Building
Lot Description Wooded, Other
Foundation Stone
Sewer Private Sewer
Water Public, Private
Architectural Style Antique, Farmhouse
Schools
High Schools W-H Regional
Others
Senior Community false
Acceptable Financing Contract
Listing Terms Contract
Read Less
Want to know what your home might be worth? Contact us for a FREE valuation!

Our team is ready to help you sell your home for the highest possible price ASAP
Bought with Noal Von Magnus • Fabroski Realty Group
GET MORE INFORMATION




