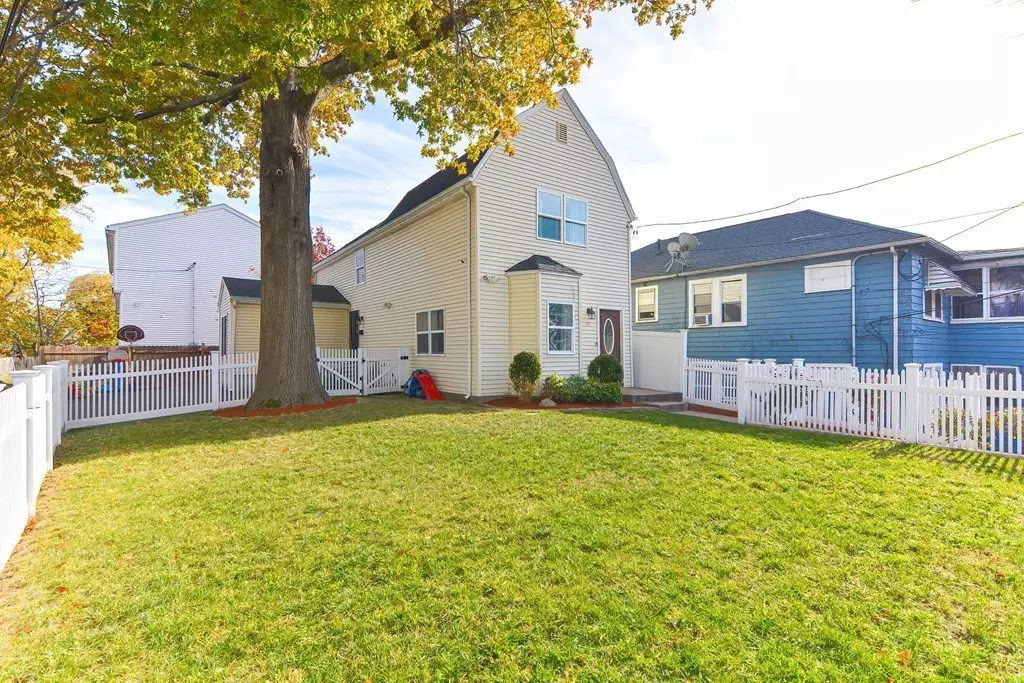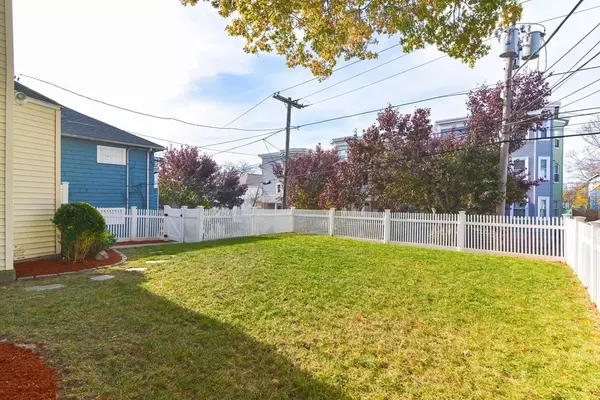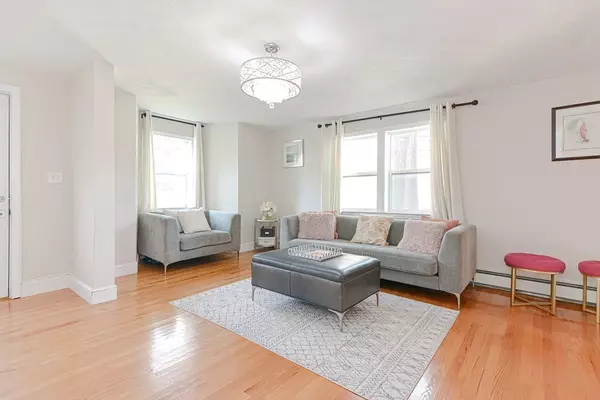$665,000
$695,000
4.3%For more information regarding the value of a property, please contact us for a free consultation.
35 Francis St Everett, MA 02149
3 Beds
1.5 Baths
1,747 SqFt
Key Details
Sold Price $665,000
Property Type Single Family Home
Sub Type Single Family Residence
Listing Status Sold
Purchase Type For Sale
Square Footage 1,747 sqft
Price per Sqft $380
MLS Listing ID 73181772
Sold Date 01/31/24
Style Colonial
Bedrooms 3
Full Baths 1
Half Baths 1
HOA Y/N false
Year Built 1880
Annual Tax Amount $7,001
Tax Year 2023
Lot Size 4,791 Sqft
Acres 0.11
Property Description
Welcome to your dream home! As you enter the front door, you are met with luxury and elegance! The spectacular living room showcases a crystal chandelier and custom built-in fireplace. The masterful floor plan is great for entertaining and large gatherings. The kitchen – with custom cabinets and SS appliances – opens to a breakfast area as well as a formal dining room that can also be used as a great room. Step into the serenity of the second floor, with an oversized primary bedroom with walk-in closet, 2 nice-sized bedrooms, and a well-appointed full bath. If you love to entertain outdoors, you will appreciate the well-kept white picket fenced yard and multiple off-street parking spots. This is a commuter's dream – close to many MBTA transit options, minutes to Boston, restaurants, shopping, etc. – with spectacular views of the Boston skyline. Schedule your private showing today!
Location
State MA
County Middlesex
Zoning DD
Direction Off Union Street
Rooms
Family Room Flooring - Hardwood, Cable Hookup
Basement Partial
Primary Bedroom Level Second
Dining Room Flooring - Hardwood
Kitchen Flooring - Stone/Ceramic Tile, Countertops - Stone/Granite/Solid, Stainless Steel Appliances, Gas Stove
Interior
Heating Baseboard, Natural Gas
Cooling Window Unit(s)
Flooring Hardwood
Fireplaces Number 1
Fireplaces Type Living Room
Appliance Range, Dishwasher, Refrigerator, Utility Connections for Gas Range
Laundry First Floor, Washer Hookup
Exterior
Community Features Public Transportation, Shopping
Utilities Available for Gas Range, Washer Hookup
Roof Type Shingle
Total Parking Spaces 5
Garage No
Building
Lot Description Cleared
Foundation Concrete Perimeter
Sewer Public Sewer
Water Public
Architectural Style Colonial
Others
Senior Community false
Acceptable Financing Contract
Listing Terms Contract
Read Less
Want to know what your home might be worth? Contact us for a FREE valuation!

Our team is ready to help you sell your home for the highest possible price ASAP
Bought with Pareene Group • EXIT Premier Real Estate
GET MORE INFORMATION




