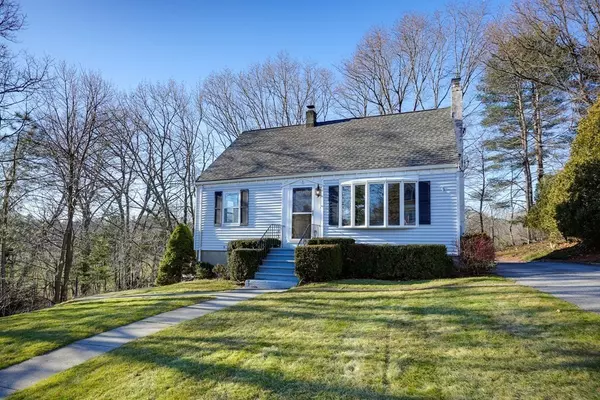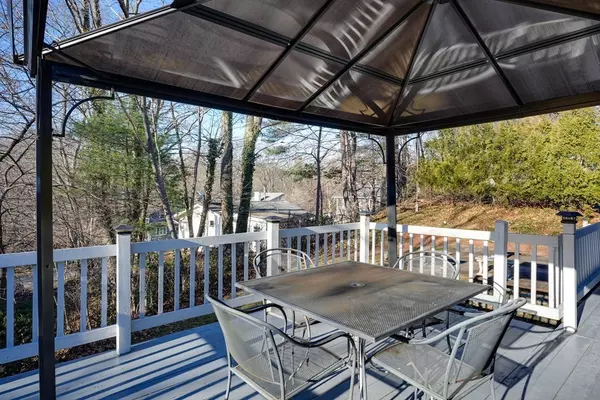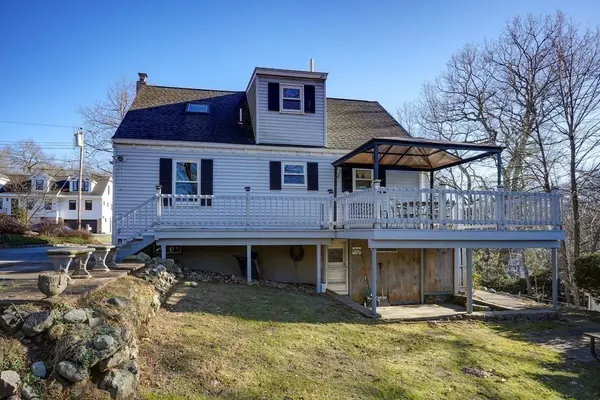$677,000
$649,900
4.2%For more information regarding the value of a property, please contact us for a free consultation.
3 Maple St Burlington, MA 01803
3 Beds
2.5 Baths
1,752 SqFt
Key Details
Sold Price $677,000
Property Type Single Family Home
Sub Type Single Family Residence
Listing Status Sold
Purchase Type For Sale
Square Footage 1,752 sqft
Price per Sqft $386
MLS Listing ID 73188598
Sold Date 01/31/24
Style Cape
Bedrooms 3
Full Baths 2
Half Baths 1
HOA Y/N false
Year Built 1957
Annual Tax Amount $4,550
Tax Year 2023
Lot Size 10,018 Sqft
Acres 0.23
Property Description
Nicely maintained 3-bedroom 2.5 bath Cape near schools and transportation. Many updates have been made and recently painted make this move in ready. Fully equipped kitchen includes appliances, beautiful hardwood floors on first floor. Formal dining room for entertaining, living room with large picture window makes the home light and bright. 1st floor bedroom and bath, on 2nd floor 2 large bedrooms and bath. On the lower level a room for play or office. Another bath on lower level. Spacious yard and nice deck overlooking a landscaped yard for family fun and barbeques. Enjoy all that Burlington has to offer featuring many fine restaurants and great shopping. Beth Israel Lahey Medical Center a short distance.
Location
State MA
County Middlesex
Zoning RO
Direction Winn St to Peach Orchard Road to Maple Street
Rooms
Family Room Closet, Flooring - Wall to Wall Carpet, Open Floorplan, Recessed Lighting
Basement Full, Finished, Walk-Out Access
Primary Bedroom Level Second
Dining Room Closet, Flooring - Hardwood, Window(s) - Bay/Bow/Box
Kitchen Flooring - Laminate, Window(s) - Bay/Bow/Box, Dining Area, Countertops - Upgraded, Cabinets - Upgraded
Interior
Interior Features Home Office, Laundry Chute
Heating Baseboard, Oil
Cooling None
Flooring Tile, Vinyl, Hardwood
Appliance Range, Dishwasher, Microwave, Refrigerator, Washer, Dryer, Utility Connections for Electric Range, Utility Connections for Electric Dryer
Exterior
Exterior Feature Deck, Deck - Wood, Patio, Rain Gutters, Storage, Professional Landscaping
Community Features Public Transportation, Shopping, Park, Walk/Jog Trails, Medical Facility, Laundromat, Bike Path, Highway Access, House of Worship, Public School
Utilities Available for Electric Range, for Electric Dryer
Roof Type Shingle
Total Parking Spaces 6
Garage No
Building
Lot Description Gentle Sloping
Foundation Concrete Perimeter
Sewer Public Sewer
Water Public
Architectural Style Cape
Schools
Elementary Schools Memorial Elem
Middle Schools Marshall Simond
High Schools Bhs
Others
Senior Community false
Read Less
Want to know what your home might be worth? Contact us for a FREE valuation!

Our team is ready to help you sell your home for the highest possible price ASAP
Bought with Jen Baptista • Keller Williams Realty
GET MORE INFORMATION




